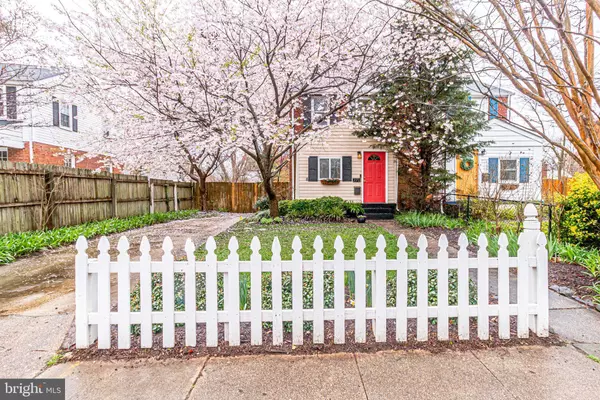For more information regarding the value of a property, please contact us for a free consultation.
2713 ALBEMARLE DR Alexandria, VA 22303
Want to know what your home might be worth? Contact us for a FREE valuation!

Our team is ready to help you sell your home for the highest possible price ASAP
Key Details
Sold Price $540,000
Property Type Single Family Home
Sub Type Twin/Semi-Detached
Listing Status Sold
Purchase Type For Sale
Square Footage 966 sqft
Price per Sqft $559
Subdivision Jefferson Manor
MLS Listing ID VAFX1119802
Sold Date 04/14/20
Style Traditional
Bedrooms 2
Full Baths 2
HOA Y/N N
Abv Grd Liv Area 816
Originating Board BRIGHT
Year Built 1947
Annual Tax Amount $5,594
Tax Year 2019
Lot Size 3,634 Sqft
Acres 0.08
Property Description
Open House cancelled. Updated and well-kept duplex sought after Jefferson Manor. Open and renovated kitchen with engineered quartz countertops and stainless steel appliances. Refinished hardwood floors on main and upper levels. Crown molding and recessed lights throughout the main level. Expanded closet in master bedroom. Renovated second full bathroom in basement. Re-configured utility room with full size front-loading washer and dryer. Newer tankless hot water heater. Spacious yard great for entertaining with two-tier deck and stone patio with built-in fire pit. Walking distance to Huntington Metro Station - Yellow Line. Close to parks, shopping, restaurants, major highways and Old Town Alexandria. For 3D walk-through and video of the property, go to 2713AlbemarleDr.com
Location
State VA
County Fairfax
Zoning 180
Rooms
Other Rooms Living Room, Dining Room, Bedroom 2, Kitchen, Den, Bedroom 1, Laundry, Recreation Room, Utility Room, Bathroom 1
Basement Full
Interior
Interior Features Breakfast Area, Carpet, Combination Kitchen/Dining, Crown Moldings, Dining Area, Floor Plan - Open, Kitchen - Gourmet, Recessed Lighting, Pantry, Bathroom - Tub Shower, Upgraded Countertops, Window Treatments, Wood Floors
Hot Water Electric
Heating Central
Cooling Central A/C
Equipment Built-In Microwave, Dishwasher, Disposal, Dryer - Front Loading, Icemaker, Instant Hot Water, Oven/Range - Gas, Refrigerator, Stainless Steel Appliances, Washer - Front Loading, Water Heater - Tankless
Fireplace N
Appliance Built-In Microwave, Dishwasher, Disposal, Dryer - Front Loading, Icemaker, Instant Hot Water, Oven/Range - Gas, Refrigerator, Stainless Steel Appliances, Washer - Front Loading, Water Heater - Tankless
Heat Source Natural Gas
Exterior
Garage Spaces 2.0
Water Access N
Accessibility None
Total Parking Spaces 2
Garage N
Building
Story 3+
Sewer Public Septic
Water Public
Architectural Style Traditional
Level or Stories 3+
Additional Building Above Grade, Below Grade
New Construction N
Schools
Elementary Schools Mount Eagle
School District Fairfax County Public Schools
Others
Senior Community No
Tax ID 0833 024A0004A
Ownership Fee Simple
SqFt Source Assessor
Special Listing Condition Standard
Read Less

Bought with Kristin Sharifi • RE/MAX West End
GET MORE INFORMATION


