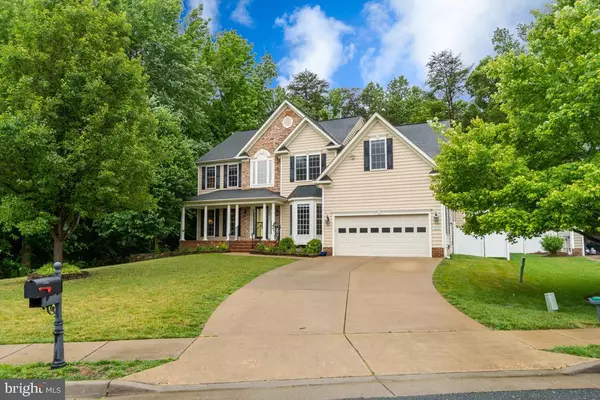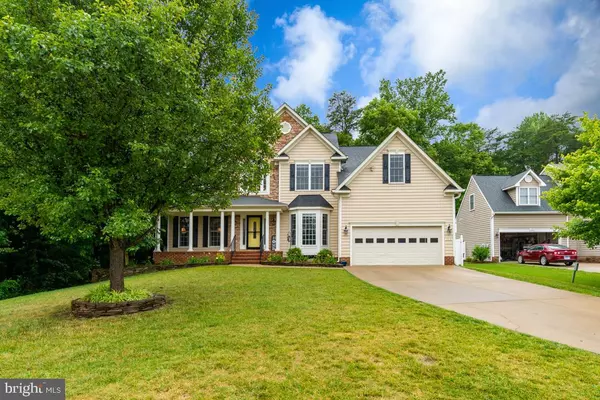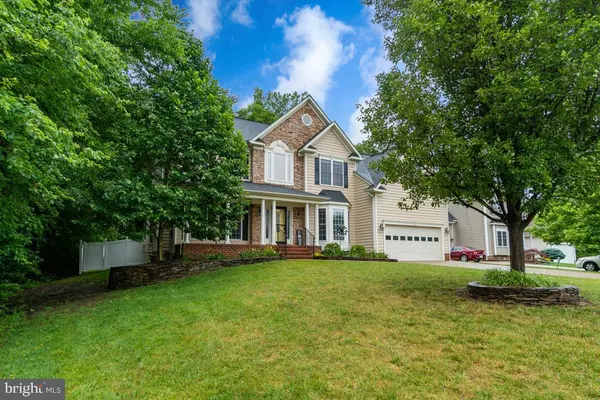For more information regarding the value of a property, please contact us for a free consultation.
5818 TELLURIDE LN Spotsylvania, VA 22553
Want to know what your home might be worth? Contact us for a FREE valuation!

Our team is ready to help you sell your home for the highest possible price ASAP
Key Details
Sold Price $470,000
Property Type Single Family Home
Sub Type Detached
Listing Status Sold
Purchase Type For Sale
Square Footage 4,994 sqft
Price per Sqft $94
Subdivision Breckenridge
MLS Listing ID VASP222634
Sold Date 07/22/20
Style Colonial
Bedrooms 5
Full Baths 3
Half Baths 1
HOA Fees $60/qua
HOA Y/N Y
Abv Grd Liv Area 3,260
Originating Board BRIGHT
Year Built 2005
Annual Tax Amount $3,454
Tax Year 2020
Lot Size 0.284 Acres
Acres 0.28
Property Description
Prestigious Breckenridge neighborhood 5 bedroom/ 3.5 bath colonial on quarter acre manicured lot. Natural light fills this home from the 2 story foyer, the wall of 6 foot windows off the kitchen, the cathedral ceiling and wall of windows in the family room with windows flanking both sides of the stone fireplace, the two 6 foot bay windows in the dining room and the generous quantity of windows throughout the home. Deluxe kitchen includes granite counters, island, double oven, walk-in pantry and a wonderfully sized casual dining area open to the kitchen. Refinished wood floors are an added bonus. Master bedroom boasts of wood floors, fireplace, master bath and a huge walk-in closet. The finished basement is a retreat in itself from the huge recreation room, a playroom and and large sized wet bar area. This home has space for everyone. Vinyl privacy fenced in flat yard with a stamped concrete patio is perfect for lounging and entertaining. New HVAC in 2018. Community pool, playground and walking trails nearby. Convenient to I-95 and Southpoint/Cosner's Corner shopping center.
Location
State VA
County Spotsylvania
Zoning P2
Rooms
Other Rooms Living Room, Dining Room, Primary Bedroom, Bedroom 2, Bedroom 3, Bedroom 4, Bedroom 5, Kitchen, Family Room, Den, Sun/Florida Room, Great Room, Other, Office
Basement Connecting Stairway, Daylight, Full, Full, Fully Finished, Heated, Interior Access, Outside Entrance, Partially Finished, Rear Entrance, Walkout Stairs, Windows
Interior
Interior Features Bar, Breakfast Area, Built-Ins, Carpet, Ceiling Fan(s), Crown Moldings, Dining Area, Family Room Off Kitchen, Floor Plan - Traditional, Formal/Separate Dining Room, Kitchen - Gourmet, Kitchen - Island, Primary Bath(s), Pantry, Recessed Lighting, Soaking Tub, Store/Office, Walk-in Closet(s), Wet/Dry Bar, Wood Floors
Heating Forced Air, Heat Pump(s)
Cooling Central A/C
Flooring Carpet, Hardwood
Fireplaces Number 3
Fireplaces Type Fireplace - Glass Doors, Gas/Propane, Mantel(s)
Equipment Built-In Microwave, Dishwasher, Disposal, Dryer, Icemaker, Washer
Fireplace Y
Appliance Built-In Microwave, Dishwasher, Disposal, Dryer, Icemaker, Washer
Heat Source Electric
Laundry Main Floor
Exterior
Exterior Feature Patio(s)
Parking Features Garage - Front Entry, Garage Door Opener, Inside Access
Garage Spaces 6.0
Fence Fully, Privacy, Rear, Vinyl
Amenities Available Bike Trail, Club House, Jog/Walk Path, Pool - Outdoor, Tot Lots/Playground
Water Access N
View Trees/Woods
Roof Type Asphalt
Accessibility None
Porch Patio(s)
Attached Garage 2
Total Parking Spaces 6
Garage Y
Building
Lot Description Backs to Trees
Story 3
Sewer Public Sewer
Water Public
Architectural Style Colonial
Level or Stories 3
Additional Building Above Grade, Below Grade
New Construction N
Schools
Elementary Schools Courthouse Road
Middle Schools Spotsylvania
High Schools Courtland
School District Spotsylvania County Public Schools
Others
Senior Community No
Tax ID 34F3-17-
Ownership Fee Simple
SqFt Source Assessor
Special Listing Condition Standard
Read Less

Bought with Elaine M Arnold • KW United



