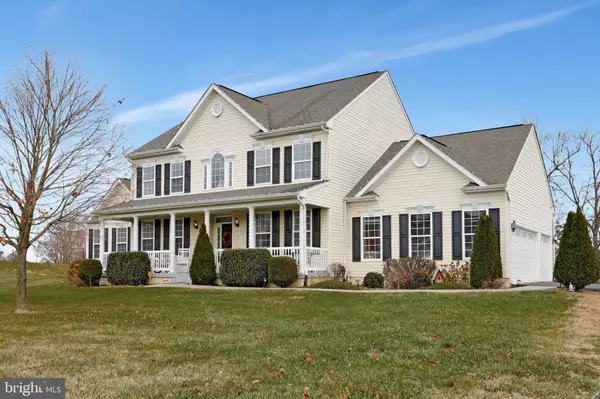For more information regarding the value of a property, please contact us for a free consultation.
49 SAVANNAH DR Strasburg, VA 22657
Want to know what your home might be worth? Contact us for a FREE valuation!

Our team is ready to help you sell your home for the highest possible price ASAP
Key Details
Sold Price $630,000
Property Type Single Family Home
Sub Type Detached
Listing Status Sold
Purchase Type For Sale
Square Footage 4,706 sqft
Price per Sqft $133
Subdivision Waverly View
MLS Listing ID VASH2001524
Sold Date 01/07/22
Style Colonial
Bedrooms 6
Full Baths 3
Half Baths 1
HOA Y/N N
Abv Grd Liv Area 3,406
Originating Board BRIGHT
Year Built 2005
Annual Tax Amount $2,506
Tax Year 2020
Lot Size 2.534 Acres
Acres 2.53
Property Description
Beautiful Colonial with over 5000 sq ft and beautiful mountain views! Sunken living room with cathedral ceilings, crown molding, gas fireplace, and lots of natural light. Hardwood floors throughout the kitchen, dining room, and office. Primary suite on the main level has double sinks, a soaking tub, granite countertop, and a walk-in closet, Upstairs you will find 3 spacious bedrooms all with carpet and a full bath offering double sinks. On the lower level there is a large family room, a bar area with tile floors, an exercise room, two more bedrooms, and another full bath. Outside there is a large trex deck with vinyl railings, a stone patio off the lower level, a fenced-in yard, and a storage shed. 3 car garage and paved driveway offer plenty of space for parking. Great location just minutes from I-81. Don't wait to make this beautiful home on 2.5 acres yours! Schedule your tour today!
Location
State VA
County Shenandoah
Zoning A1
Rooms
Other Rooms Living Room, Dining Room, Primary Bedroom, Bedroom 2, Bedroom 3, Bedroom 4, Bedroom 5, Kitchen, Family Room, Exercise Room, Laundry, Other, Office, Bedroom 6, Primary Bathroom, Full Bath, Half Bath
Basement Full, Daylight, Partial, Fully Finished, Interior Access, Outside Entrance, Rear Entrance, Walkout Level
Main Level Bedrooms 1
Interior
Interior Features Kitchen - Island, Dining Area, Kitchen - Eat-In, Crown Moldings, Entry Level Bedroom, Primary Bath(s), Floor Plan - Open, Bar, Carpet, Ceiling Fan(s), Chair Railings, Formal/Separate Dining Room, Pantry, Recessed Lighting, Soaking Tub, Stall Shower, Tub Shower, Walk-in Closet(s), Wet/Dry Bar, Wood Floors
Hot Water Electric
Heating Heat Pump(s)
Cooling Central A/C
Flooring Ceramic Tile, Carpet, Hardwood
Fireplaces Number 1
Fireplaces Type Gas/Propane
Equipment Refrigerator, Oven/Range - Electric, Dishwasher, Washer, Dryer
Furnishings No
Fireplace Y
Window Features Insulated
Appliance Refrigerator, Oven/Range - Electric, Dishwasher, Washer, Dryer
Heat Source Electric, Propane - Leased
Laundry Has Laundry, Dryer In Unit, Washer In Unit, Main Floor
Exterior
Exterior Feature Deck(s), Patio(s)
Parking Features Garage - Side Entry
Garage Spaces 9.0
Fence Wood
Water Access N
View Mountain
Roof Type Tile
Accessibility None
Porch Deck(s), Patio(s)
Attached Garage 3
Total Parking Spaces 9
Garage Y
Building
Lot Description Cleared, Front Yard, Rear Yard
Story 3
Foundation Concrete Perimeter
Sewer On Site Septic
Water Well
Architectural Style Colonial
Level or Stories 3
Additional Building Above Grade, Below Grade
Structure Type Cathedral Ceilings,Dry Wall,Vaulted Ceilings,High
New Construction N
Schools
Elementary Schools Sandy Hook
Middle Schools Signal Knob
High Schools Strasburg
School District Shenandoah County Public Schools
Others
Senior Community No
Tax ID 015 04 005
Ownership Fee Simple
SqFt Source Assessor
Security Features Smoke Detector,Security System
Special Listing Condition Standard
Read Less

Bought with James Lawrence Clark • Mint Realty
GET MORE INFORMATION




