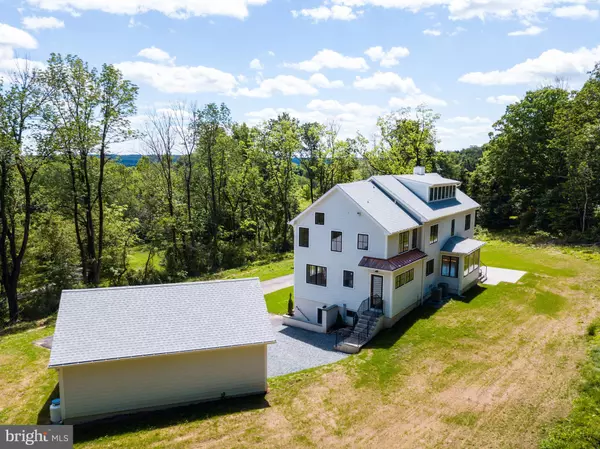For more information regarding the value of a property, please contact us for a free consultation.
Address not disclosed Skillman, NJ 08558
Want to know what your home might be worth? Contact us for a FREE valuation!

Our team is ready to help you sell your home for the highest possible price ASAP
Key Details
Sold Price $1,240,000
Property Type Single Family Home
Sub Type Detached
Listing Status Sold
Purchase Type For Sale
Square Footage 6,559 sqft
Price per Sqft $189
Subdivision None Available
MLS Listing ID NJSO113274
Sold Date 10/29/20
Style Colonial
Bedrooms 5
Full Baths 4
Half Baths 2
HOA Y/N N
Abv Grd Liv Area 4,762
Originating Board BRIGHT
Year Built 2020
Annual Tax Amount $7,840
Tax Year 2019
Lot Size 12.920 Acres
Acres 12.92
Lot Dimensions 0.00 x 0.00
Property Description
MAJOR PRICE ADJUSTMENT, NEW CONSTRUCTION HOME, Located in Montgomery Township and School District.Drive up a country lane to this stunning Modern Barn Style custom built home designed by the renown architect David Singer with truly exceptional design elements and finishes. This hillside home has unrivaled views through large windows in every room. Set upon 12.9 acres offering uncommon serenity and privacy minutes away from downtown Princeton. 4762 sq ft featuring 5 bedrooms, 4 full and 2 half baths, 1920 sq ft finished basement, and 3 car detached garage. This house was designed with efficiency as the main priority. From the layout of rooms and high efficiency windows, coordinating with the rising and setting sun for maximum light exposure, to the additional insulation: spray foam and 1inch Zip-R exterior insulation sheathing. Coupled with an ERV to circulate fresh air and manage humidity, as well as a state of the art, high efficiency, dual heat pump HVAC system controlled by Nest thermostats. When you enter the home you are greeted by a large living room with a wood burning fireplace and custom surround. The spacious dining room and family room offer formal and informal living space. The gourmet kitchen has white granite counter tops, upscale 42 inch cabinets, subway tile back splash, under counter lighting, high end Jenn Air and Bosch Appliances including a 6 burner gas range with stainless steel range hood. The large island has space for seating and an under counter microwave oven. The butlers pantry located off the kitchen has a wine cooler vanity and sink. The first floor also includes a large pantry closet, bedroom or study, and full bath as well as a spacious mud room and plenty of closet storage. The 2nd floor has two oversized bedrooms as well as a guest suite and master suite. The master bedroom has a cathedral ceiling with plenty of natural light and views from the large windows. The master bath has 2 sinks with a marble counter top, marble floors and a standalone tub. The laundry is conveniently located on the 2nd floor. There is a large area on the third floor which could be used as a 6th bedroom, office or play room. The basement is fully finished with full 9ft. ceilings. The home has oak floors throughout, Marvin custom casement windows and recessed LED lighting throughout. The exterior siding is Hardi Plank with custom copper roofing over the entrances. There is a paver patio off of the living room which is positioned to maximize sunset light exposure and hillside view. For added convenience, the house is connected to a back up generator. If you are looking to relocate to a rural area with plenty of room for living as well as a lovely bucolic setting this is the place.
Location
State NJ
County Somerset
Area Montgomery Twp (21813)
Zoning F02
Direction South
Rooms
Other Rooms Living Room, Dining Room, Primary Bedroom, Bedroom 2, Bedroom 4, Bedroom 5, Kitchen, Game Room, Family Room, Basement, Exercise Room, Mud Room, Recreation Room, Bathroom 3, Primary Bathroom
Basement Full, Fully Finished
Main Level Bedrooms 1
Interior
Interior Features Butlers Pantry, Family Room Off Kitchen, Kitchen - Eat-In, Soaking Tub, Stall Shower, Upgraded Countertops, Walk-in Closet(s), Wood Floors, Wine Storage
Hot Water Electric
Heating Forced Air, Heat Pump(s)
Cooling Central A/C
Flooring Hardwood, Ceramic Tile, Stone, Marble
Equipment Built-In Microwave, Dishwasher, Oven/Range - Gas, Refrigerator, Six Burner Stove, Stainless Steel Appliances, Water Heater
Window Features Casement,Insulated
Appliance Built-In Microwave, Dishwasher, Oven/Range - Gas, Refrigerator, Six Burner Stove, Stainless Steel Appliances, Water Heater
Heat Source Propane - Owned
Exterior
Parking Features Garage Door Opener
Garage Spaces 13.0
Utilities Available Cable TV, Phone Connected, Propane, Under Ground, Electric Available
Water Access N
Roof Type Asphalt
Accessibility None
Total Parking Spaces 13
Garage Y
Building
Lot Description Backs to Trees, Front Yard, No Thru Street, Private, Rear Yard, Secluded
Story 3
Sewer Septic > # of BR
Water Well
Architectural Style Colonial
Level or Stories 3
Additional Building Above Grade, Below Grade
Structure Type Dry Wall
New Construction Y
Schools
Elementary Schools Village
Middle Schools Montgomery Township Upper
High Schools Montgomery H.S.
School District Montgomery Township Public Schools
Others
Pets Allowed Y
Senior Community No
Tax ID 13-24001-00014 02
Ownership Fee Simple
SqFt Source Assessor
Acceptable Financing Cash, Conventional
Listing Terms Cash, Conventional
Financing Cash,Conventional
Special Listing Condition Standard
Pets Allowed No Pet Restrictions
Read Less

Bought with Barbara J Mosquera • Weichert Realtors - Princeton



