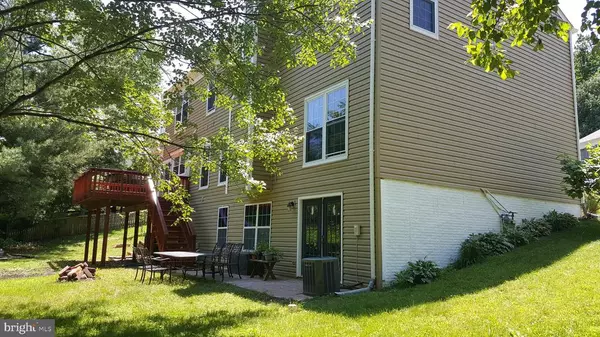For more information regarding the value of a property, please contact us for a free consultation.
2769 NOBLE FIR CT Woodbridge, VA 22192
Want to know what your home might be worth? Contact us for a FREE valuation!

Our team is ready to help you sell your home for the highest possible price ASAP
Key Details
Sold Price $535,000
Property Type Single Family Home
Listing Status Sold
Purchase Type For Sale
Square Footage 2,596 sqft
Price per Sqft $206
Subdivision Twin Oaks Farm
MLS Listing ID VAPW511824
Sold Date 01/25/21
Style Colonial
Bedrooms 4
Full Baths 2
Half Baths 1
HOA Fees $95/qua
HOA Y/N Y
Abv Grd Liv Area 2,596
Originating Board BRIGHT
Year Built 1989
Annual Tax Amount $5,772
Tax Year 2020
Lot Size 9,213 Sqft
Acres 0.21
Property Description
Well maintained home in sought after Twin Oak Community. Private, quiet, scenic wooded backyard. Separate Formal Living and Dining Room. Newly remodeled Gourmet kitchen with granite counter tops, Island, stainless steel appliances breakfast area off the kitchen. Open and light field Family room with gas fireplace. Master bedroom with walk-in closet and sitting area, additional three bedrooms. large deck back to the woods. New roof, new windows, separate zone HVAC. Semi finished walk-out basement includes French windows. HOA includes membership to the Pool and Clubhouse, conveniently located close to the restaurants and major shopping centers and parks, easy access to 95, HOV, VRE, and Commuter lot.
Location
State VA
County Prince William
Zoning R4
Rooms
Basement Full, Partially Finished
Interior
Interior Features Breakfast Area, Ceiling Fan(s), Combination Kitchen/Dining, Floor Plan - Open, Kitchen - Eat-In, Kitchen - Gourmet, Kitchen - Island, Pantry, Dining Area, Skylight(s), Soaking Tub, Walk-in Closet(s), Other
Hot Water Natural Gas
Heating Central
Cooling Heat Pump(s)
Flooring Laminated, Ceramic Tile
Fireplaces Number 1
Fireplaces Type Gas/Propane
Equipment Built-In Microwave, Dishwasher, Disposal, Dryer, Energy Efficient Appliances, Oven - Single, Oven/Range - Gas, Refrigerator, Stainless Steel Appliances, Washer
Furnishings No
Fireplace Y
Window Features Energy Efficient
Appliance Built-In Microwave, Dishwasher, Disposal, Dryer, Energy Efficient Appliances, Oven - Single, Oven/Range - Gas, Refrigerator, Stainless Steel Appliances, Washer
Heat Source Natural Gas
Laundry Lower Floor, Main Floor, Hookup, Washer In Unit, Dryer In Unit
Exterior
Exterior Feature Patio(s), Deck(s)
Parking Features Garage Door Opener, Garage - Front Entry
Garage Spaces 4.0
Utilities Available Water Available, Natural Gas Available, Electric Available, Sewer Available
Amenities Available Basketball Courts, Bike Trail, Club House, Pool - Outdoor
Water Access N
Roof Type Shingle
Accessibility Level Entry - Main
Porch Patio(s), Deck(s)
Attached Garage 2
Total Parking Spaces 4
Garage Y
Building
Story 3
Sewer Public Sewer
Water Public
Architectural Style Colonial
Level or Stories 3
Additional Building Above Grade, Below Grade
New Construction N
Schools
School District Prince William County Public Schools
Others
Senior Community No
Tax ID 8292-69-8709
Ownership Fee Simple
SqFt Source Assessor
Horse Property N
Special Listing Condition Standard
Read Less

Bought with Candace B Bush • Redfin Corporation
GET MORE INFORMATION




