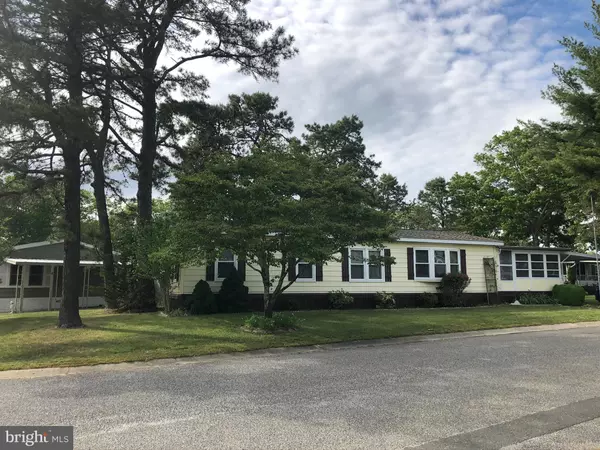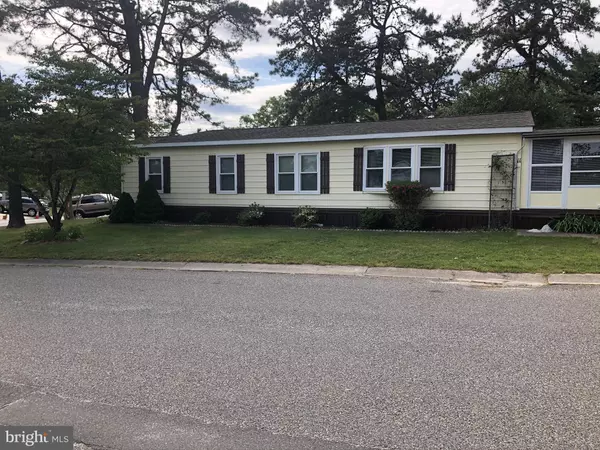For more information regarding the value of a property, please contact us for a free consultation.
11 KIMBERLY DR Barnegat, NJ 08005
Want to know what your home might be worth? Contact us for a FREE valuation!

Our team is ready to help you sell your home for the highest possible price ASAP
Key Details
Sold Price $60,000
Property Type Condo
Sub Type Condo/Co-op
Listing Status Sold
Purchase Type For Sale
Square Footage 1,250 sqft
Price per Sqft $48
Subdivision Brighton At Barnegat
MLS Listing ID NJOC399110
Sold Date 08/28/20
Style Modular/Pre-Fabricated
Bedrooms 2
Full Baths 2
HOA Fees $497/mo
HOA Y/N Y
Abv Grd Liv Area 1,250
Originating Board BRIGHT
Land Lease Amount 497.0
Land Lease Frequency Monthly
Year Built 1983
Tax Year 2020
Property Description
A must see! This beautiful home features freshly painted walls and new carpet in 2nd bedroom. Water heater replaced in 2020. Kitchen was completely remodeled with large stainless steel fridge. Beautiful oak cabinets. The stove in natural gas. Natural gas is run to the home. All window are updated. Outside this home features an extra large shed and paver patio with beautiful trees for privacy. Plenty of room for off street parking. Buyer will enjoy a sun porch with new carpet.
Location
State NJ
County Ocean
Area Barnegat Twp (21501)
Zoning SINGLE FAMILY
Rooms
Main Level Bedrooms 2
Interior
Interior Features Ceiling Fan(s), Carpet, Exposed Beams, Floor Plan - Open, Primary Bath(s), Recessed Lighting, Sprinkler System, Stall Shower
Hot Water None
Heating Heat Pump - Electric BackUp
Cooling Ceiling Fan(s), Central A/C
Flooring Ceramic Tile, Carpet
Equipment Built-In Microwave, Dishwasher, Dryer, Icemaker, Refrigerator, Stove, Washer, Water Heater
Fireplace N
Appliance Built-In Microwave, Dishwasher, Dryer, Icemaker, Refrigerator, Stove, Washer, Water Heater
Heat Source Propane - Owned
Laundry Main Floor, Washer In Unit, Dryer In Unit
Exterior
Exterior Feature Patio(s)
Garage Spaces 2.0
Amenities Available Club House, Common Grounds, Exercise Room, Game Room, Library, Party Room, Picnic Area
Water Access N
Roof Type Shingle
Accessibility Roll-in Shower
Porch Patio(s)
Total Parking Spaces 2
Garage N
Building
Story 1
Sewer Public Sewer
Water Public
Architectural Style Modular/Pre-Fabricated
Level or Stories 1
Additional Building Above Grade
Structure Type Dry Wall
New Construction N
Others
Pets Allowed Y
HOA Fee Include Common Area Maintenance,Management,Pool(s),Recreation Facility,Taxes
Senior Community Yes
Age Restriction 55
Tax ID NO TAX RECORD
Ownership Land Lease
SqFt Source Estimated
Acceptable Financing Cash
Listing Terms Cash
Financing Cash
Special Listing Condition Standard
Pets Allowed Number Limit
Read Less

Bought with Arlene M Meyers • BHHS Fox & Roach - Perrineville
GET MORE INFORMATION




