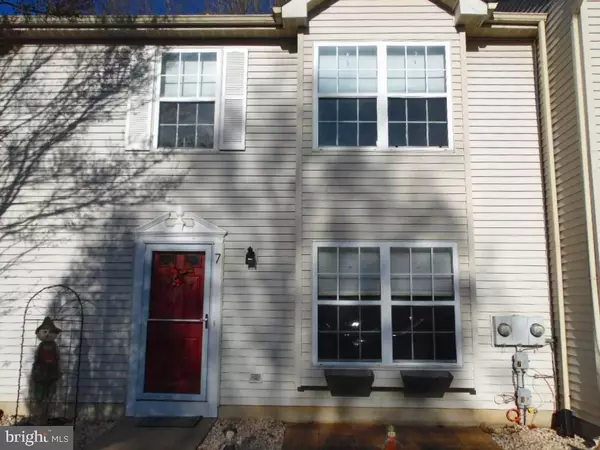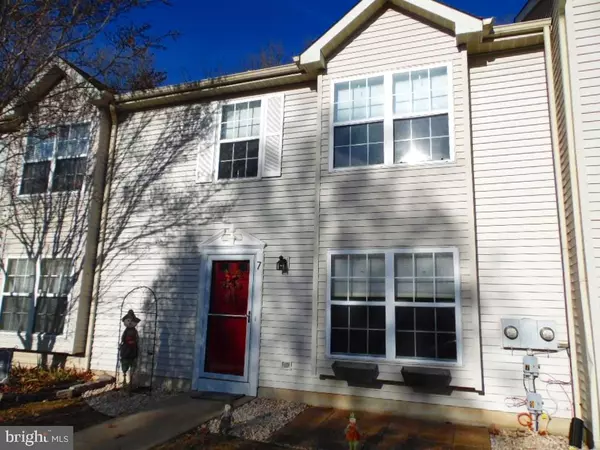For more information regarding the value of a property, please contact us for a free consultation.
7 GAUDET CT Mantua, NJ 08051
Want to know what your home might be worth? Contact us for a FREE valuation!

Our team is ready to help you sell your home for the highest possible price ASAP
Key Details
Sold Price $185,000
Property Type Townhouse
Sub Type Interior Row/Townhouse
Listing Status Sold
Purchase Type For Sale
Square Footage 1,248 sqft
Price per Sqft $148
Subdivision Villages Of Mantua
MLS Listing ID NJGL263226
Sold Date 12/15/20
Style A-Frame
Bedrooms 3
Full Baths 1
Half Baths 1
HOA Fees $95/mo
HOA Y/N Y
Abv Grd Liv Area 1,248
Originating Board BRIGHT
Year Built 1990
Annual Tax Amount $4,667
Tax Year 2020
Lot Size 1,742 Sqft
Acres 0.04
Lot Dimensions 0.00 x 0.00
Property Description
Welcome to 7 Gaudet Ct in Mantua, NJ! This beautiful 3 bedroom, 1-1/2 bath town home is located in the desirable Villages of Mantua development and is close to major highways and shopping. As you walk in, you will find a large living room area with beautiful wood flooring. The gorgeous eat-in gourmet kitchen features custom cabinets, granite counter tops, stainless steel appliances and tile flooring. A large counter provides additional seating and overlooks the living room area. The second level has three (3) spacious bedrooms and a beautifully tiled full bath. The large fenced backyard has a Trex patio, a shed and it backs up into the woods. A laundry room is conveniently located on the main level. If you are looking for a move-in ready home with LOW TAXES, look no more! A MUST SEE! Make your appointment today! Seller will provide a 2-10 Home Warranty. USDA financing eligible property. The seller is offering a 2-10 Home Warranty.....
Location
State NJ
County Gloucester
Area Mantua Twp (20810)
Zoning RES
Rooms
Other Rooms Primary Bedroom, Bedroom 2, Bedroom 3, Kitchen
Main Level Bedrooms 3
Interior
Interior Features Carpet, Combination Kitchen/Dining, Kitchen - Eat-In, Pantry, Tub Shower, Upgraded Countertops, Walk-in Closet(s), Wood Floors
Hot Water Natural Gas
Heating Forced Air
Cooling Central A/C
Flooring Carpet, Ceramic Tile, Hardwood
Equipment Stainless Steel Appliances
Appliance Stainless Steel Appliances
Heat Source Natural Gas
Laundry Main Floor
Exterior
Parking On Site 2
Fence Wood
Water Access N
Roof Type Shingle
Accessibility None
Garage N
Building
Story 2
Sewer Public Sewer
Water Public
Architectural Style A-Frame
Level or Stories 2
Additional Building Above Grade, Below Grade
Structure Type Dry Wall
New Construction N
Schools
School District Monroe Township Public Schools
Others
Senior Community No
Tax ID 10-00110 01-00016 49
Ownership Fee Simple
SqFt Source Assessor
Acceptable Financing FHA, Conventional, USDA, VA
Listing Terms FHA, Conventional, USDA, VA
Financing FHA,Conventional,USDA,VA
Special Listing Condition Standard
Read Less

Bought with Paul Viereck • BHHS Fox & Roach-Mullica Hill South
GET MORE INFORMATION




