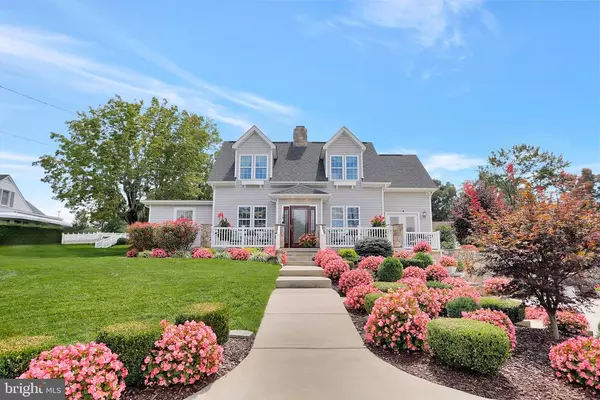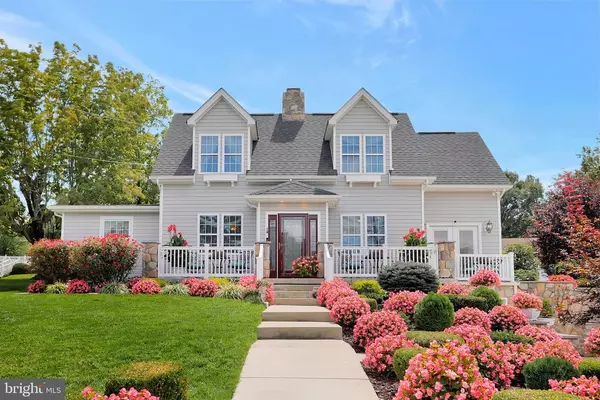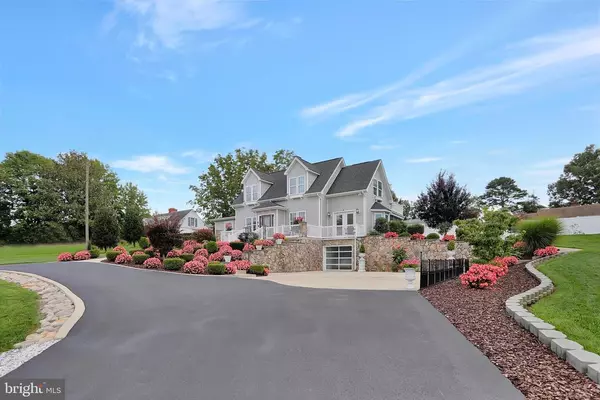For more information regarding the value of a property, please contact us for a free consultation.
913 W MAIN ST Luray, VA 22835
Want to know what your home might be worth? Contact us for a FREE valuation!

Our team is ready to help you sell your home for the highest possible price ASAP
Key Details
Sold Price $359,900
Property Type Single Family Home
Sub Type Detached
Listing Status Sold
Purchase Type For Sale
Square Footage 2,671 sqft
Price per Sqft $134
Subdivision None Available
MLS Listing ID VAPA105542
Sold Date 11/02/20
Style Cape Cod
Bedrooms 2
Full Baths 2
HOA Y/N N
Abv Grd Liv Area 1,708
Originating Board BRIGHT
Year Built 1944
Annual Tax Amount $2,758
Tax Year 2019
Lot Size 0.385 Acres
Acres 0.39
Property Description
Absolutely gorgeous home nestled in the blue ridge mountains with views of the beautiful Luray Caverns just through the tree line. This home is full of amenities and upgrades. Hardwood floors throughout the entry level and open kitchen with loads of granite counter space and stainless steal appliances. Enjoy a serene cup of coffee on the screened in porch or entertain out on the deck. This spacious two bedroom has plush carpet throughout the upstairs and features a large upstairs laundry room that can be easily converted to a third bedroom. Whether you are cozying up by the fireplace or enjoying the beautiful sounds from Lurays infamous singing tower, peace and relaxation is at your fingertips. This home could make a perfect vacation home or Air BNB. Its a must see!!!
Location
State VA
County Page
Zoning B1
Rooms
Basement Full
Interior
Hot Water Electric
Heating Heat Pump(s)
Cooling Central A/C
Flooring Hardwood, Carpet
Heat Source Electric
Exterior
Parking Features Basement Garage, Garage Door Opener, Underground
Garage Spaces 1.0
Water Access N
Roof Type Architectural Shingle
Accessibility None
Attached Garage 1
Total Parking Spaces 1
Garage Y
Building
Story 2
Sewer Public Sewer
Water Public
Architectural Style Cape Cod
Level or Stories 2
Additional Building Above Grade, Below Grade
Structure Type Dry Wall
New Construction N
Schools
School District Page County Public Schools
Others
Senior Community No
Tax ID 42A9-A-37
Ownership Fee Simple
SqFt Source Assessor
Special Listing Condition Standard
Read Less

Bought with Adam Wise • RE/MAX Gateway



