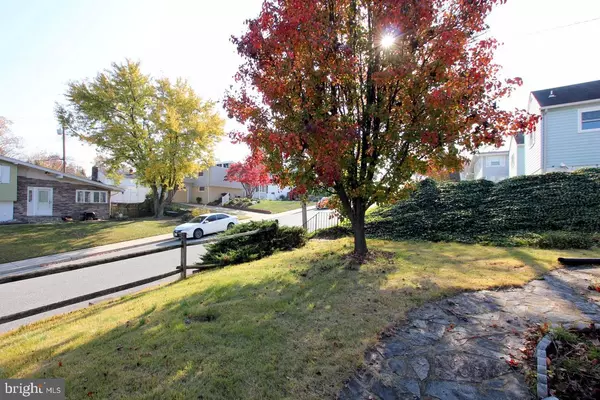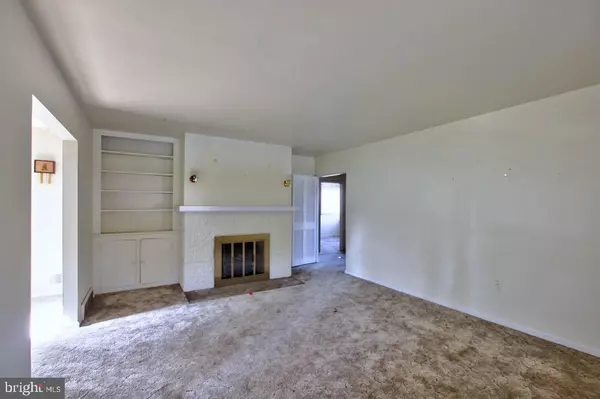For more information regarding the value of a property, please contact us for a free consultation.
204 MANSION RD Linthicum Heights, MD 21090
Want to know what your home might be worth? Contact us for a FREE valuation!

Our team is ready to help you sell your home for the highest possible price ASAP
Key Details
Sold Price $273,000
Property Type Single Family Home
Sub Type Detached
Listing Status Sold
Purchase Type For Sale
Square Footage 1,362 sqft
Price per Sqft $200
Subdivision Hillside Acres
MLS Listing ID MDAA2014696
Sold Date 01/25/22
Style Ranch/Rambler
Bedrooms 3
Full Baths 1
Half Baths 1
HOA Y/N N
Abv Grd Liv Area 1,362
Originating Board BRIGHT
Year Built 1955
Annual Tax Amount $2,818
Tax Year 2021
Lot Size 9,000 Sqft
Acres 0.21
Property Description
Great curb appeal. Adorable rancher with one car garage, deck and fenced backyard. This home is priced to sell! Yes, it needs work but where else are you going to get a single family house this cute, at this price, if it didn't? Best features...really nice updated kitchen, cozy living room with fireplace, a real dining room, sunny main level family room, and just maybe the vintage pink tile bath on the main level. Embrace the pink or epoxy coat to a more neutral pallet (but who wants to be boring?). Possible original hardwood floors under the protective carpet covering. Lower level has a second family room with fireplace. Seller is motivated!! Must sell!! This HUD Property is being sold AS IS. Seller will not make any repairs. Don't wait, this is an opportunity to gain equity and update to your needs and tastes. You will need cash or a renovation loan. See the Agent Remarks for instructions.
Location
State MD
County Anne Arundel
Zoning R5
Rooms
Other Rooms Living Room, Dining Room, Bedroom 2, Bedroom 3, Kitchen, Family Room, Den, Bedroom 1, Recreation Room
Basement Full, Fully Finished
Main Level Bedrooms 3
Interior
Interior Features Attic, Built-Ins, Carpet, Ceiling Fan(s), Formal/Separate Dining Room, Kitchen - Galley
Hot Water Natural Gas
Heating Forced Air
Cooling Central A/C
Flooring Carpet, Ceramic Tile
Fireplaces Number 1
Fireplaces Type Brick
Equipment Dishwasher, Disposal, Dryer, Water Heater
Fireplace Y
Window Features Insulated
Appliance Dishwasher, Disposal, Dryer, Water Heater
Heat Source Natural Gas
Laundry Basement
Exterior
Exterior Feature Deck(s)
Parking Features Garage - Front Entry, Built In
Garage Spaces 1.0
Fence Chain Link
Water Access N
View Street, Trees/Woods
Roof Type Asphalt
Street Surface Paved
Accessibility None
Porch Deck(s)
Road Frontage City/County
Attached Garage 1
Total Parking Spaces 1
Garage Y
Building
Story 1
Foundation Concrete Perimeter
Sewer Public Sewer, Public Septic
Water Public
Architectural Style Ranch/Rambler
Level or Stories 1
Additional Building Above Grade, Below Grade
Structure Type Dry Wall
New Construction N
Schools
School District Anne Arundel County Public Schools
Others
Senior Community No
Tax ID 020541016201100
Ownership Fee Simple
SqFt Source Assessor
Special Listing Condition REO (Real Estate Owned)
Read Less

Bought with Robert P Bishop • Taylor Properties



