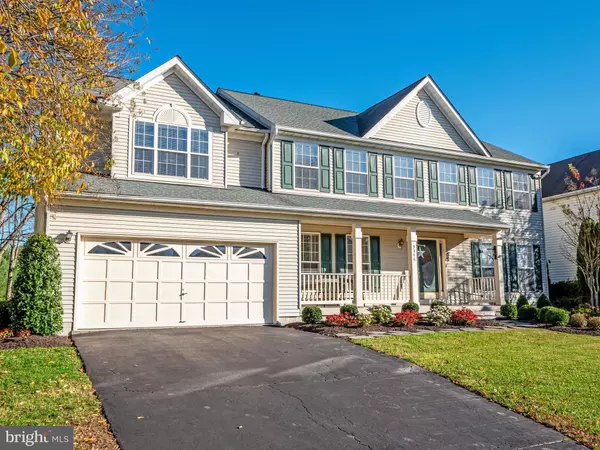For more information regarding the value of a property, please contact us for a free consultation.
9346 S WHITT DR Manassas Park, VA 20111
Want to know what your home might be worth? Contact us for a FREE valuation!

Our team is ready to help you sell your home for the highest possible price ASAP
Key Details
Sold Price $601,000
Property Type Single Family Home
Sub Type Detached
Listing Status Sold
Purchase Type For Sale
Square Footage 4,482 sqft
Price per Sqft $134
Subdivision Blooms Crossing
MLS Listing ID VAMP114434
Sold Date 01/11/21
Style Colonial
Bedrooms 5
Full Baths 3
Half Baths 1
HOA Fees $33/mo
HOA Y/N Y
Abv Grd Liv Area 3,208
Originating Board BRIGHT
Year Built 1994
Annual Tax Amount $7,222
Tax Year 2020
Lot Size 0.290 Acres
Acres 0.29
Property Description
This beautifully maintained home located in highly sought after Blooms Crossing has beautiful curb appeal with a large covered front porch and over 4400 sq/ft of finished living space. You are greeted with a beautiful 2 story foyer and breathtaking hardwood floors that run through the main level. The open concept kitchen features a center island and plenty of beautiful corian counter space, cabinets for storage, newer appliances and table space for meals. The kitchen opens to an inviting living room and offers great space for entertaining. The main level also has a formal dining room off the kitchen, formal family room and a main level office. The large stunning master suite has vaulted ceilings, large master bath that features a soaking tub, walk in shower and a huge walk-in closet that is a must see. Entertain guests in your finished basement that has a large rec room, full bath and separate workout room. Enjoy evenings on your large rear deck that looks out on a big fenced in rear yard with tons of opportunities. Great location for commuters as you are walking distance to the VRE with plenty of shopping, restaurants and close to old Town Manassas. View video tour: https://vimeo.com/480550686
Location
State VA
County Manassas Park City
Zoning PUD
Rooms
Other Rooms Living Room, Dining Room, Primary Bedroom, Bedroom 2, Bedroom 3, Bedroom 4, Bedroom 5, Kitchen, Family Room, Foyer, Laundry, Office, Recreation Room, Bonus Room, Primary Bathroom, Full Bath, Half Bath
Basement Fully Finished, Outside Entrance, Walkout Stairs
Interior
Interior Features Wood Floors, Carpet, Primary Bath(s), Recessed Lighting, Chair Railings, Kitchen - Island, Kitchen - Table Space, Walk-in Closet(s), Soaking Tub, Stall Shower, Tub Shower, Built-Ins, Ceiling Fan(s), Window Treatments
Hot Water Natural Gas
Heating Forced Air
Cooling Ceiling Fan(s), Central A/C
Flooring Hardwood, Carpet, Ceramic Tile, Vinyl
Equipment Stainless Steel Appliances, Built-In Microwave, Dryer, Washer, Refrigerator, Icemaker, Stove
Appliance Stainless Steel Appliances, Built-In Microwave, Dryer, Washer, Refrigerator, Icemaker, Stove
Heat Source Natural Gas
Exterior
Exterior Feature Deck(s), Porch(es)
Parking Features Garage Door Opener
Garage Spaces 2.0
Fence Rear
Water Access N
Accessibility None
Porch Deck(s), Porch(es)
Attached Garage 2
Total Parking Spaces 2
Garage Y
Building
Story 3
Sewer Public Septic
Water Public
Architectural Style Colonial
Level or Stories 3
Additional Building Above Grade, Below Grade
Structure Type 2 Story Ceilings,Vaulted Ceilings
New Construction N
Schools
Elementary Schools Cougar
Middle Schools Manassas Park
High Schools Manassas Park
School District Manassas Park City Public Schools
Others
Senior Community No
Tax ID 37-2-184
Ownership Fee Simple
SqFt Source Assessor
Special Listing Condition Standard
Read Less

Bought with Anjana Budhathoki • DMV Realty, INC.
GET MORE INFORMATION




