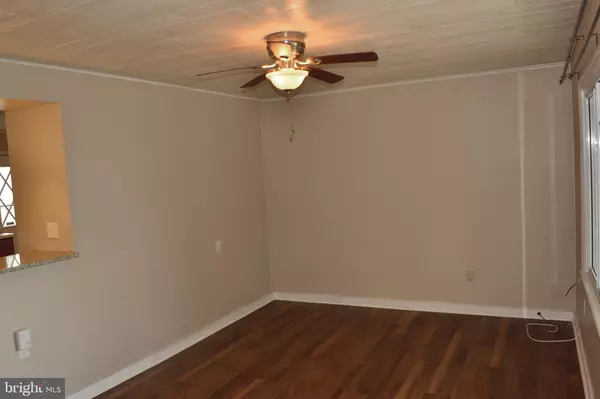For more information regarding the value of a property, please contact us for a free consultation.
705 LAS VEGAS DR Temple, PA 19560
Want to know what your home might be worth? Contact us for a FREE valuation!

Our team is ready to help you sell your home for the highest possible price ASAP
Key Details
Sold Price $140,000
Property Type Single Family Home
Sub Type Detached
Listing Status Sold
Purchase Type For Sale
Square Footage 960 sqft
Price per Sqft $145
Subdivision Cherokee Ranch
MLS Listing ID PABK357238
Sold Date 06/29/20
Style Cape Cod
Bedrooms 4
Full Baths 1
HOA Y/N N
Abv Grd Liv Area 960
Originating Board BRIGHT
Year Built 1951
Annual Tax Amount $2,929
Tax Year 2020
Lot Size 5,227 Sqft
Acres 0.12
Lot Dimensions 0.00 x 0.00
Property Description
This adorable 4 bedroom 1 bath home has all of the updates you want, so you'll spend this summer cooking out and relaxing instead of updating an old home! The property is perfect for those with children or pets with the entire backyard fenced in. There's also a great size, maintenance free style shed for lawn equipment. Use your creativity to add some personal flair for gardening or a patio out back. The front of the home has new landscaping going in with fresh grass being grown. The covered front porch is large and open for any kind of outdoor furniture setup you desire. Entering the home you'll feel like it's almost new! The entire first floor was repainted a year ago in addition to the luxury vinyl plank flooring throughout, newer appliances, a granite breakfast bar, an updated full bathroom, and new carpeting in the second-floor bedrooms. The Kitchen was redesigned to have a stackable washer/dyer, which created a Kitchen Pantry and the breakfast bar for stools so you can eat or sip tea looking out your enormous front window or watching the game in the living room. The home's first floor has radiant floor heating, so in the heating season, you have heated floors all throughout! The front, first floor bedroom includes a new air conditioner built into the wall. Heading up the stained and painted stairs to the second floor you'll find luxury vinyl plank at the landing area where the hall closet is flanked on either side by a bedroom that has a ceiling fan light, a closet, and access to a dry, well-lit storage attic area. Some great points of interest on the outside are an oil tank that's less than two years old, a new water main from the street to the house, and a roughly ten year old roof. This is an incredible value for the family that wants to move right in and the seller is motivated! Seller is currently putting some new landscaping in and removed the two overgrown trees out front in the pictures.
Location
State PA
County Berks
Area Muhlenberg Twp (10266)
Zoning RESIDENTIAL
Rooms
Main Level Bedrooms 2
Interior
Interior Features Ceiling Fan(s), Family Room Off Kitchen, Pantry, Tub Shower, Water Treat System
Hot Water Oil
Heating Hot Water
Cooling Window Unit(s)
Flooring Vinyl, Hardwood
Fireplace N
Heat Source Oil
Laundry Main Floor
Exterior
Exterior Feature Porch(es)
Fence Chain Link
Water Access N
Roof Type Architectural Shingle
Accessibility None
Porch Porch(es)
Garage N
Building
Story 1.5
Sewer Public Sewer
Water Public
Architectural Style Cape Cod
Level or Stories 1.5
Additional Building Above Grade, Below Grade
New Construction N
Schools
School District Muhlenberg
Others
Senior Community No
Tax ID 66-5309-08-78-6552
Ownership Fee Simple
SqFt Source Assessor
Special Listing Condition Standard
Read Less

Bought with Yohanny Baret • Daryl Tillman Realty Group



