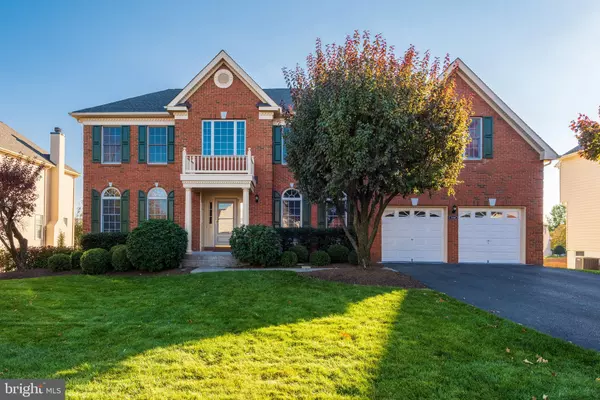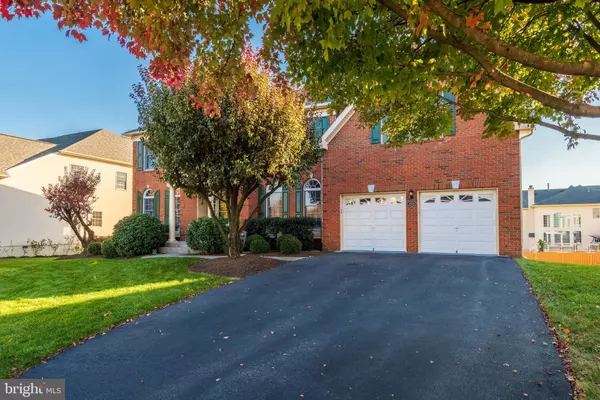For more information regarding the value of a property, please contact us for a free consultation.
43549 LUCKETTS BRIDGE CIR Ashburn, VA 20148
Want to know what your home might be worth? Contact us for a FREE valuation!

Our team is ready to help you sell your home for the highest possible price ASAP
Key Details
Sold Price $1,110,000
Property Type Single Family Home
Sub Type Detached
Listing Status Sold
Purchase Type For Sale
Square Footage 5,500 sqft
Price per Sqft $201
Subdivision Loudoun Valley Estates
MLS Listing ID VALO2010332
Sold Date 11/30/21
Style Colonial
Bedrooms 6
Full Baths 4
Half Baths 1
HOA Fees $138/mo
HOA Y/N Y
Abv Grd Liv Area 3,767
Originating Board BRIGHT
Year Built 2002
Annual Tax Amount $7,497
Tax Year 2021
Lot Size 0.270 Acres
Acres 0.27
Property Description
All offers are due by Monday noon 12 pm 11/15/2021.
Welcome to this luxury Philmont model by Toll Brothers in the most desirable Loudoun Valley Estates neighborhood. You will fall in love with this sun-drenched 3-finished level house with around 5500 SF, 6 bedrooms, 4.5 bathrooms. Freshly painted. The TWO staircases and two-story foyer welcome you into this gorgeous home with an open floor plan. Main level Office. Relax in the beautiful sunroom and a large extended two-story family room with a cozy gas fireplace. A lovely open-concept gourmet kitchen has a center island. Gorgeous hardwood floor throughout the main level. Granite countertop. Stainless steel appliances include a brand new refrigerator and dishwasher. Gas cooktop and a spacious breakfast room to enjoy less formal meals. The upper level offers 5 spacious bedrooms and 3 full bathrooms, plus an additional room with a half-vaulted ceiling. The Master suite with a large walk-in closet. The spacious lower level features a large rec room, 6th bedroom, 4th full bathroom, wet bar, extra-large den/office/exercise room, home theater room, storage room, walk-out basement to the beautiful backyard- perfect for entertaining! Laundry on the main floor and extra laundry rough-in in the basement. UV light is installed inside furnace to purify and kill germs and viruses in the air. Sprinkler system. Community facilities include clubhouse, swimming pool, tennis court, football and baseball fields, walking trails, and pond etc. Conveniently located to major commuter routes, Dulles Greenway, Dulles Airport, and the new Silver Line Metro. Must see !!!
Location
State VA
County Loudoun
Zoning 05
Rooms
Basement Full, Fully Finished, Interior Access, Outside Entrance, Rear Entrance, Connecting Stairway, Walkout Level
Interior
Interior Features Breakfast Area, Ceiling Fan(s), Dining Area, Floor Plan - Open
Hot Water Natural Gas
Heating Central
Cooling Central A/C
Flooring Carpet, Hardwood
Fireplaces Number 1
Equipment Cooktop, Dishwasher, Disposal, Icemaker, Refrigerator, Stainless Steel Appliances, Water Heater, Built-In Microwave, Cooktop - Down Draft
Fireplace Y
Appliance Cooktop, Dishwasher, Disposal, Icemaker, Refrigerator, Stainless Steel Appliances, Water Heater, Built-In Microwave, Cooktop - Down Draft
Heat Source Natural Gas
Exterior
Parking Features Garage - Front Entry, Garage Door Opener
Garage Spaces 2.0
Amenities Available Club House, Common Grounds, Jog/Walk Path, Swimming Pool, Tot Lots/Playground, Baseball Field, Tennis Courts
Water Access N
Accessibility Level Entry - Main
Total Parking Spaces 2
Garage N
Building
Story 3
Foundation Concrete Perimeter
Sewer Public Sewer
Water Public
Architectural Style Colonial
Level or Stories 3
Additional Building Above Grade, Below Grade
Structure Type Dry Wall
New Construction N
Schools
Elementary Schools Rosa Lee Carter
Middle Schools Stone Hill
High Schools Rock Ridge
School District Loudoun County Public Schools
Others
HOA Fee Include Common Area Maintenance,Management,Reserve Funds,Road Maintenance,Snow Removal,Trash
Senior Community No
Tax ID 121204598000
Ownership Fee Simple
SqFt Source Assessor
Special Listing Condition Standard
Read Less

Bought with Jennifer D Young • Keller Williams Chantilly Ventures



