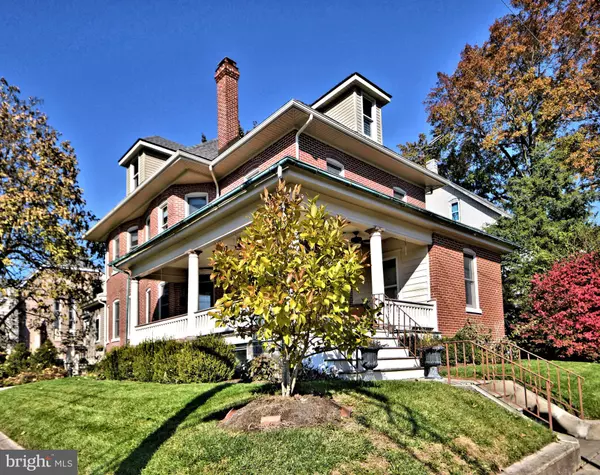For more information regarding the value of a property, please contact us for a free consultation.
401 W CHESTNUT ST Perkasie, PA 18944
Want to know what your home might be worth? Contact us for a FREE valuation!

Our team is ready to help you sell your home for the highest possible price ASAP
Key Details
Sold Price $355,000
Property Type Single Family Home
Sub Type Detached
Listing Status Sold
Purchase Type For Sale
Square Footage 3,160 sqft
Price per Sqft $112
Subdivision None Available
MLS Listing ID PABU2011454
Sold Date 12/22/21
Style Colonial
Bedrooms 4
Full Baths 1
Half Baths 1
HOA Y/N N
Abv Grd Liv Area 3,160
Originating Board BRIGHT
Year Built 1940
Annual Tax Amount $4,750
Tax Year 2021
Lot Size 0.251 Acres
Acres 0.25
Lot Dimensions 73.00 x 150.00
Property Description
They do not build house like this anymore! So many possibilities in this single brick home in the heart of Perkasie borough. Updated kitchen, sprawling dining room, large living room, half bath and laundry room/mud room are located on the main floor. Also on the main level are 2 bonus rooms with a separate entrance. They can act as 2 home offices, a play room and den, or an in-home occupation space. 2nd floor contains a master bedroom with changing room, 3 additional bedrooms, full bathroom and another bonus room that the current owner always wanted to change into a reading nook. The walk-up attic is separated into two large rooms that can be finished into additional bedrooms or keep it as-is for storage. This house is massive! Built in the 1930's, it takes inspiration from the Victorian Era with a large wrap around porch and the Arts & Craft movement with ornate wood work throughout the home. Corner lot with manicured lawn. The house needs minor cosmetic repairs. Being sold as is.
Location
State PA
County Bucks
Area Perkasie Boro (10133)
Zoning R3
Rooms
Other Rooms Living Room, Dining Room, Primary Bedroom, Bedroom 2, Bedroom 3, Kitchen, Bedroom 1, Other, Attic
Basement Full
Interior
Interior Features Attic/House Fan, Kitchen - Eat-In
Hot Water Natural Gas
Heating Hot Water
Cooling Ductless/Mini-Split
Flooring Wood
Equipment Disposal
Fireplace N
Appliance Disposal
Heat Source Natural Gas
Laundry Basement
Exterior
Exterior Feature Porch(es)
Water Access N
Roof Type Pitched,Slate
Accessibility None
Porch Porch(es)
Garage N
Building
Lot Description Corner
Story 2
Foundation Stone
Sewer Public Sewer
Water Public
Architectural Style Colonial
Level or Stories 2
Additional Building Above Grade, Below Grade
New Construction N
Schools
Elementary Schools Guth
Middle Schools Pennridge North
High Schools Pennridge
School District Pennridge
Others
Senior Community No
Tax ID 33-005-326
Ownership Fee Simple
SqFt Source Assessor
Acceptable Financing Conventional
Listing Terms Conventional
Financing Conventional
Special Listing Condition Standard
Read Less

Bought with Elaine Lucas • Long & Foster Real Estate, Inc.
GET MORE INFORMATION




