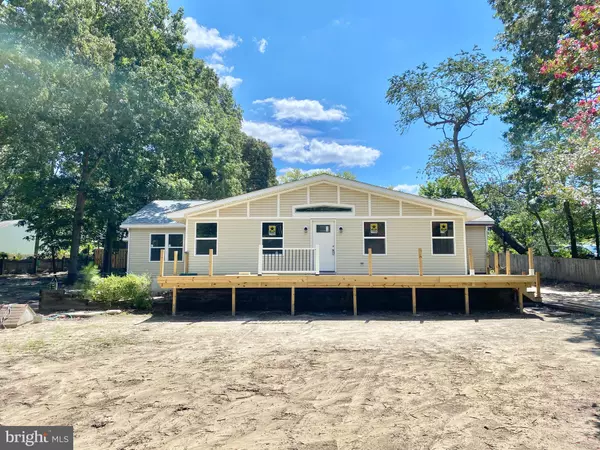For more information regarding the value of a property, please contact us for a free consultation.
2026 RAMBLEWOOD DR N Rehoboth Beach, DE 19971
Want to know what your home might be worth? Contact us for a FREE valuation!

Our team is ready to help you sell your home for the highest possible price ASAP
Key Details
Sold Price $280,000
Property Type Manufactured Home
Sub Type Manufactured
Listing Status Sold
Purchase Type For Sale
Square Footage 1,568 sqft
Price per Sqft $178
Subdivision Fieldwood
MLS Listing ID DESU167200
Sold Date 10/05/20
Style Class C
Bedrooms 4
Full Baths 3
HOA Fees $8/ann
HOA Y/N Y
Abv Grd Liv Area 1,568
Originating Board BRIGHT
Year Built 1983
Annual Tax Amount $836
Tax Year 2020
Lot Size 0.390 Acres
Acres 0.39
Lot Dimensions 134.00 x 130.00
Property Description
Gorgeous Move in Ready home remodeled in 2020 and move in ready located in east of route 1 in Rehoboth. When you walk into the home you will love the warm luxury vinyl plank flooring that extends from the entryway through the lviing space. The kitchen has been updated and features white shaker cabinets with stainless appliances, upgraded granite counters, and an open floor plan to living room and dining room. The home features 4 bedrooms, 3 bathroom, new roof, new bathrooms, new kitchen, new flooring thorughout, new from deck and year patio on a large lot. The home was built for entertaining with a huge deck on the front of the home and a patio that entends the length og the back of the home. Great location east of rte 1 in rehoboth minutes to shopping, outlets, your favorite local restaurants, bike trails, the boardwalk, and the beach.
Location
State DE
County Sussex
Area Lewes Rehoboth Hundred (31009)
Zoning GR
Rooms
Main Level Bedrooms 4
Interior
Interior Features Breakfast Area, Built-Ins, Ceiling Fan(s), Carpet, Combination Dining/Living, Combination Kitchen/Dining, Combination Kitchen/Living, Entry Level Bedroom, Family Room Off Kitchen, Floor Plan - Open, Kitchen - Gourmet, Kitchen - Island, Primary Bath(s), Recessed Lighting, Pantry, Upgraded Countertops, Walk-in Closet(s)
Hot Water Tankless
Heating Central, Forced Air
Cooling Central A/C, Ceiling Fan(s)
Flooring Ceramic Tile, Carpet, Other
Fireplaces Number 1
Fireplaces Type Electric
Equipment Disposal, Dishwasher, Energy Efficient Appliances, Microwave, Oven/Range - Gas, Refrigerator, Stainless Steel Appliances, Washer/Dryer Hookups Only, Water Heater, Water Heater - Tankless
Furnishings No
Fireplace Y
Appliance Disposal, Dishwasher, Energy Efficient Appliances, Microwave, Oven/Range - Gas, Refrigerator, Stainless Steel Appliances, Washer/Dryer Hookups Only, Water Heater, Water Heater - Tankless
Heat Source Electric
Laundry Hookup, Main Floor
Exterior
Exterior Feature Porch(es), Patio(s), Deck(s)
Garage Spaces 4.0
Amenities Available Common Grounds
Water Access N
Accessibility None
Porch Porch(es), Patio(s), Deck(s)
Total Parking Spaces 4
Garage N
Building
Lot Description Cleared, Front Yard, Rear Yard, SideYard(s)
Story 1
Foundation Block, Crawl Space
Sewer Public Sewer
Water Well
Architectural Style Class C
Level or Stories 1
Additional Building Above Grade, Below Grade
Structure Type Dry Wall
New Construction N
Schools
Middle Schools Mariner
High Schools Cape Henlopen
School District Cape Henlopen
Others
Senior Community No
Tax ID 334-13.00-690.00
Ownership Fee Simple
SqFt Source Assessor
Acceptable Financing Conventional, FHA, VA
Listing Terms Conventional, FHA, VA
Financing Conventional,FHA,VA
Special Listing Condition Standard
Read Less

Bought with ANTHONY SACCO • Keller Williams Realty
GET MORE INFORMATION




