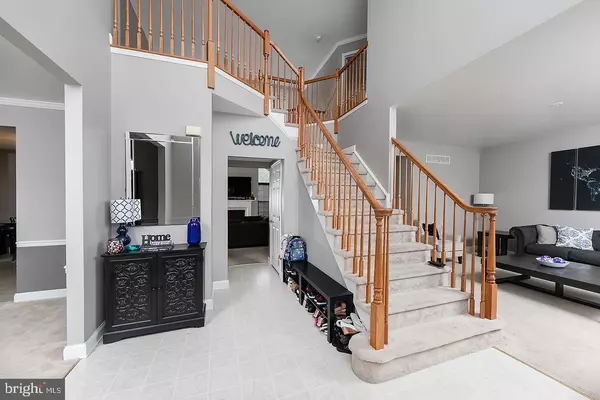For more information regarding the value of a property, please contact us for a free consultation.
156 WHITE CEDAR DR Sicklerville, NJ 08081
Want to know what your home might be worth? Contact us for a FREE valuation!

Our team is ready to help you sell your home for the highest possible price ASAP
Key Details
Sold Price $350,000
Property Type Single Family Home
Sub Type Detached
Listing Status Sold
Purchase Type For Sale
Square Footage 3,533 sqft
Price per Sqft $99
Subdivision White Cedars
MLS Listing ID NJCD399186
Sold Date 09/01/20
Style Contemporary
Bedrooms 4
Full Baths 2
Half Baths 1
HOA Fees $33/ann
HOA Y/N Y
Abv Grd Liv Area 3,533
Originating Board BRIGHT
Year Built 2006
Annual Tax Amount $10,607
Tax Year 2019
Lot Size 0.498 Acres
Acres 0.5
Lot Dimensions 100.00 x 217.00
Property Description
THE SELLERS HAVE REQUESTED HIGHEST AND BEST OFFERS DUE SATURDAY, AUGUST 1, 2020. Welcome to your New Home!!! This well-appointed and stately home, in the desirable White Cedars development in Sicklerville, is everything you have been looking for! As you enter into the two story foyer, boasting an impressive staircase, you will notice the private living room and warm dining room, perfect for hosting a brunch or holiday dinners. The expansive kitchen has beautiful wood cabinets, plenty of counter space and a separate island and is complete with stainless steel appliances. Right off of the kitchen is the two story family room with lots of light and a gas fireplace for keeping warm on those winter nights. This home also has a large office AND a bonus room to meet all your family needs. Up on the second floor you will find three well-sized bedrooms and a massive master suite complete with a sitting area, large shower and jetted sunken tub between separate dual sinks in the master bath. The basement is enormous with plenty of storage space and offers a separate theater room ready for you to customize! A fully fenced half acre of ground and an attached two car garage complete this beautiful home. Close to Philadelphia and the Atlantic City Expressway. Don't miss this one - it won't last long!
Location
State NJ
County Camden
Area Winslow Twp (20436)
Zoning PR2
Rooms
Other Rooms Living Room, Dining Room, Kitchen, Family Room, Laundry, Office, Bonus Room
Basement Full, Partially Finished
Interior
Interior Features Breakfast Area, Carpet, Chair Railings, Dining Area, Family Room Off Kitchen, Formal/Separate Dining Room, Kitchen - Island, Pantry
Hot Water Natural Gas
Heating Forced Air
Cooling Central A/C
Flooring Ceramic Tile, Wood, Vinyl, Carpet
Equipment Built-In Microwave, Dishwasher, Oven - Single, Oven/Range - Gas, Refrigerator
Appliance Built-In Microwave, Dishwasher, Oven - Single, Oven/Range - Gas, Refrigerator
Heat Source Natural Gas
Exterior
Parking Features Garage Door Opener, Garage - Front Entry
Garage Spaces 2.0
Water Access N
Accessibility None
Attached Garage 2
Total Parking Spaces 2
Garage Y
Building
Story 2
Sewer Public Sewer
Water Public
Architectural Style Contemporary
Level or Stories 2
Additional Building Above Grade, Below Grade
New Construction N
Schools
School District Winslow Township Public Schools
Others
Senior Community No
Tax ID 36-04501 01-00031
Ownership Fee Simple
SqFt Source Assessor
Acceptable Financing Cash, Conventional, FHA, VA
Listing Terms Cash, Conventional, FHA, VA
Financing Cash,Conventional,FHA,VA
Special Listing Condition Standard
Read Less

Bought with Weyman S Patterson • Keller Williams Realty - Washington Township



