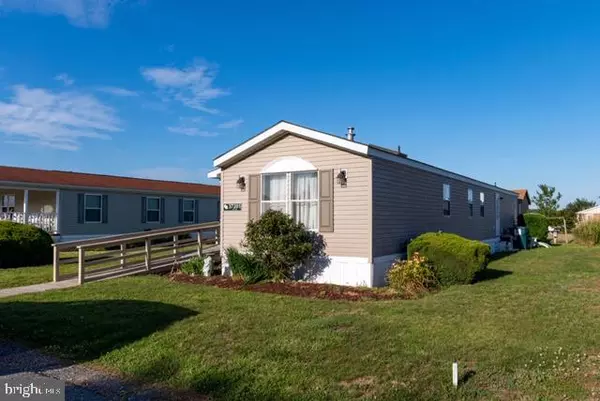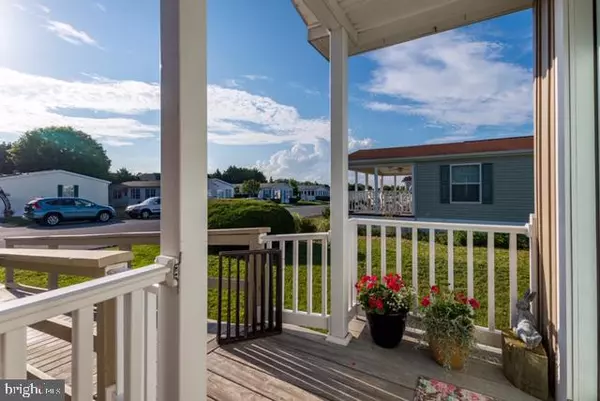For more information regarding the value of a property, please contact us for a free consultation.
37201 SUGAR HILL WAY #45829 Selbyville, DE 19975
Want to know what your home might be worth? Contact us for a FREE valuation!

Our team is ready to help you sell your home for the highest possible price ASAP
Key Details
Sold Price $79,900
Property Type Manufactured Home
Sub Type Manufactured
Listing Status Sold
Purchase Type For Sale
Subdivision Shady Park
MLS Listing ID DESU162100
Sold Date 08/21/20
Style Modular/Pre-Fabricated
Bedrooms 2
Full Baths 2
HOA Y/N N
Originating Board BRIGHT
Land Lease Amount 5052.0
Land Lease Frequency Annually
Year Built 1996
Annual Tax Amount $233
Tax Year 2020
Lot Dimensions 0.00 x 0.00
Property Description
What a great affordable home near the beach. Although this mobile home was originally a single wide, it is essentially a double wide now, since a reputable builder has added a large addition, which gave this home two additional rooms, one of which is a spacious family room and the other a bonus/sunroom. The home is open and each room flows nicely into the next room. The roomy master bedroom has two closets with one being a walk in closet. French doors open to the master bathroom which has a new large soaking tub/shower. This home features stainless steel appliances, a gas stove, ceramic tile entry way, laminate & luxury vinyl plank flooring. There is a large shed that would be a great work shop in addition to extra storage space. A short stroll down the street will take you to a community area that has great views of the water, a community pier and a picnic area. For a small additional fee, there is an option to use a nearby boat ramp. Close to beaches, restaurants, nightlife, golfing, boating and an outdoor concert venue. Shady Park is a well maintained and managed park. Trash & sewer service is included in the ground rent. Park application is required and approval is based on good credit & clean background.
Location
State DE
County Sussex
Area Baltimore Hundred (31001)
Zoning 2
Rooms
Main Level Bedrooms 2
Interior
Interior Features Ceiling Fan(s), Combination Kitchen/Dining, Dining Area, Entry Level Bedroom, Floor Plan - Open, Formal/Separate Dining Room, Kitchen - Eat-In, Primary Bath(s), Skylight(s), Soaking Tub, Tub Shower, Walk-in Closet(s), Window Treatments
Hot Water Electric
Heating Forced Air
Cooling Central A/C
Flooring Carpet, Laminated, Vinyl, Tile/Brick
Equipment Dishwasher, Dryer - Electric, Icemaker, Oven/Range - Gas, Range Hood, Stainless Steel Appliances, Washer, Water Heater
Furnishings No
Fireplace N
Appliance Dishwasher, Dryer - Electric, Icemaker, Oven/Range - Gas, Range Hood, Stainless Steel Appliances, Washer, Water Heater
Heat Source Propane - Leased
Laundry Main Floor
Exterior
Utilities Available Cable TV, Phone
Amenities Available Common Grounds, Picnic Area, Pier/Dock, Tot Lots/Playground
Water Access N
Roof Type Asphalt
Accessibility Ramp - Main Level
Garage N
Building
Lot Description Cleared, Front Yard, Open, Rear Yard, SideYard(s)
Story 1
Foundation Pillar/Post/Pier
Sewer Public Sewer
Water Public
Architectural Style Modular/Pre-Fabricated
Level or Stories 1
Additional Building Above Grade, Below Grade
New Construction N
Schools
School District Indian River
Others
Pets Allowed Y
HOA Fee Include Trash,Sewer
Senior Community No
Tax ID 533-12.00-92.02-45829
Ownership Land Lease
SqFt Source Assessor
Acceptable Financing Cash, Conventional
Horse Property N
Listing Terms Cash, Conventional
Financing Cash,Conventional
Special Listing Condition Standard
Pets Allowed Dogs OK, Cats OK, Breed Restrictions
Read Less

Bought with BRIAN LINDQUIST • 1ST CHOICE PROPERTIES LLC
GET MORE INFORMATION




