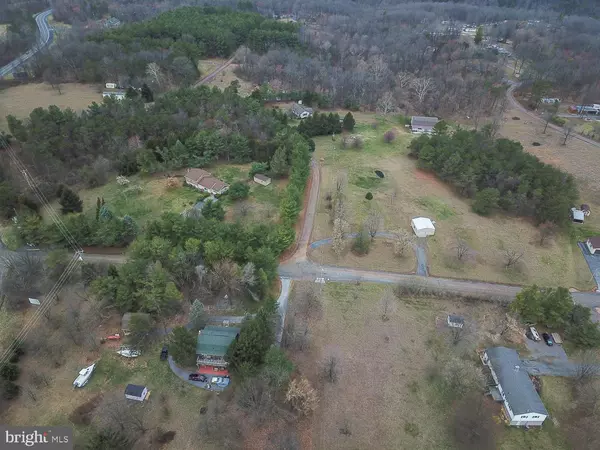For more information regarding the value of a property, please contact us for a free consultation.
111 OVERLOOK Gore, VA 22637
Want to know what your home might be worth? Contact us for a FREE valuation!

Our team is ready to help you sell your home for the highest possible price ASAP
Key Details
Sold Price $298,900
Property Type Single Family Home
Sub Type Detached
Listing Status Sold
Purchase Type For Sale
Square Footage 1,695 sqft
Price per Sqft $176
Subdivision The Knolls
MLS Listing ID VAFV155262
Sold Date 04/30/20
Style Split Level
Bedrooms 3
Full Baths 2
Half Baths 1
HOA Y/N N
Abv Grd Liv Area 1,248
Originating Board BRIGHT
Year Built 1984
Annual Tax Amount $1,052
Tax Year 2019
Lot Size 4.210 Acres
Acres 4.21
Property Description
Charming split level nestled on 4 rolling acres with outbuildings, mature trees, landscaping and board fencing. Great value and convenient location, privacy with a peaceful setting all combined to make this home a must see! This well maintained home has been loved and cared for and it shows. (Full list of upgrades in docs.) Spacious rooms, ample storage, beautiful hardwood floors, and a large kitchen with separate dining room. The lower level offers a cozy family room and additional storage/hobby space. The location can not be beat, just off the main thoroughfare, only minutes to Winchester. Plus - If you're looking for additional acreage, 149 Overlook Rd, VAFV155284 is also for sale (3 acre building lot with large garage, well, and septic). Can be purchased together or separately, call for details.
Location
State VA
County Frederick
Zoning RA
Rooms
Other Rooms Living Room, Dining Room, Primary Bedroom, Bedroom 2, Bedroom 3, Kitchen, Family Room, Laundry, Storage Room, Bathroom 2, Bathroom 3, Primary Bathroom
Basement Partial, Daylight, Partial, Outside Entrance, Fully Finished, Walkout Level
Interior
Interior Features Carpet, Formal/Separate Dining Room, Kitchen - Eat-In, Kitchen - Country, Primary Bath(s), Tub Shower, Wet/Dry Bar, Wood Floors
Hot Water Electric
Heating Heat Pump(s)
Cooling Central A/C
Flooring Carpet, Hardwood
Fireplaces Number 1
Fireplaces Type Gas/Propane
Equipment Dishwasher, Microwave, Stove, Refrigerator, Washer/Dryer Hookups Only
Fireplace Y
Window Features Bay/Bow
Appliance Dishwasher, Microwave, Stove, Refrigerator, Washer/Dryer Hookups Only
Heat Source Electric
Exterior
Exterior Feature Patio(s)
Parking Features Garage - Front Entry, Garage Door Opener
Garage Spaces 1.0
Fence Board, Partially
Water Access N
Roof Type Architectural Shingle
Accessibility Other
Porch Patio(s)
Attached Garage 1
Total Parking Spaces 1
Garage Y
Building
Lot Description Backs to Trees, Cleared, Landscaping, Private, Secluded
Story 3+
Sewer On Site Septic
Water Well
Architectural Style Split Level
Level or Stories 3+
Additional Building Above Grade, Below Grade
New Construction N
Schools
Elementary Schools Gainesboro
Middle Schools Frederick County
High Schools James Wood
School District Frederick County Public Schools
Others
Pets Allowed Y
Senior Community No
Tax ID 27 2 1 1
Ownership Fee Simple
SqFt Source Estimated
Special Listing Condition Standard
Pets Allowed Dogs OK, Cats OK
Read Less

Bought with Gaston A Prudencio • Fairfax Realty 50/66 LLC



