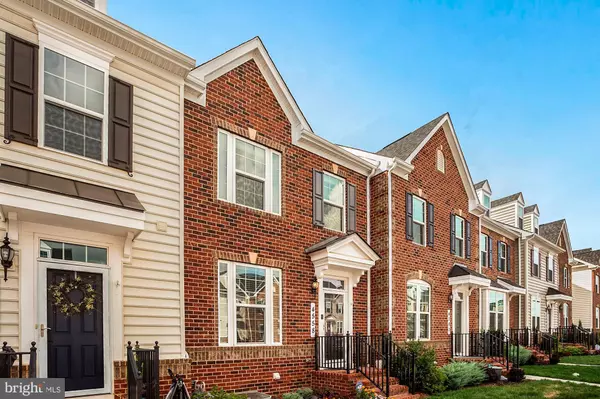For more information regarding the value of a property, please contact us for a free consultation.
4558 TINDER BOX Monrovia, MD 21770
Want to know what your home might be worth? Contact us for a FREE valuation!

Our team is ready to help you sell your home for the highest possible price ASAP
Key Details
Sold Price $405,500
Property Type Townhouse
Sub Type Interior Row/Townhouse
Listing Status Sold
Purchase Type For Sale
Square Footage 2,380 sqft
Price per Sqft $170
Subdivision Landsdale
MLS Listing ID MDFR269282
Sold Date 09/21/20
Style Traditional
Bedrooms 4
Full Baths 3
Half Baths 1
HOA Fees $103/mo
HOA Y/N Y
Abv Grd Liv Area 1,680
Originating Board BRIGHT
Year Built 2017
Annual Tax Amount $4,138
Tax Year 2019
Lot Size 2,200 Sqft
Acres 0.05
Property Description
Beautiful 4 bedroom and 3 full bathroom townhome located in the Landsdale community. Home originally built in 2017 and has only had one owner. Open concept with 3 finished levels; basement has 1 full bedroom and bathroom with a walk out patio; main level with 1 half bath, kitchen, living room, and dining room, and upstairs with 3 bedrooms, 2 full baths, and a laundry room. House has been kept in pristine condition with several upgrades made in the short time since purchase including the additions of a deck and patio, a built in kitchen bench, built in hutch at the entrance, built in shelving in the basement, a custom wood wall on the main floor, and an accent wall in the bedroom and basement. Come check out this impeccable home today!
Location
State MD
County Frederick
Zoning RESIDENTIAL
Direction Southeast
Rooms
Basement Daylight, Full, Fully Finished, Rear Entrance, Windows, Walkout Level
Interior
Interior Features Breakfast Area, Built-Ins, Family Room Off Kitchen, Floor Plan - Open, Kitchen - Eat-In, Kitchen - Gourmet, Kitchen - Island, Recessed Lighting, Walk-in Closet(s), Wood Floors, Carpet, Dining Area, Combination Dining/Living, Window Treatments, Soaking Tub, Pantry, Primary Bath(s), Kitchen - Table Space, Combination Kitchen/Dining, Combination Kitchen/Living
Hot Water Natural Gas, Tankless
Heating Forced Air, Central
Cooling Central A/C
Flooring Hardwood, Carpet
Equipment Built-In Microwave, Dishwasher, Disposal, Dryer, Icemaker, Oven - Single, Oven/Range - Gas, Refrigerator, Stainless Steel Appliances, Washer, Water Heater - Tankless, Exhaust Fan
Fireplace N
Window Features Double Pane
Appliance Built-In Microwave, Dishwasher, Disposal, Dryer, Icemaker, Oven - Single, Oven/Range - Gas, Refrigerator, Stainless Steel Appliances, Washer, Water Heater - Tankless, Exhaust Fan
Heat Source Natural Gas
Laundry Upper Floor
Exterior
Exterior Feature Deck(s)
Garage Spaces 2.0
Utilities Available Cable TV, Natural Gas Available
Amenities Available Basketball Courts, Bike Trail, Common Grounds, Community Center, Jog/Walk Path, Pool - Outdoor, Tennis Courts, Tot Lots/Playground, Volleyball Courts, Picnic Area
Water Access N
Roof Type Shingle
Accessibility Other
Porch Deck(s)
Total Parking Spaces 2
Garage N
Building
Story 3
Foundation Concrete Perimeter
Sewer Public Sewer
Water Public
Architectural Style Traditional
Level or Stories 3
Additional Building Above Grade, Below Grade
Structure Type 9'+ Ceilings,Dry Wall
New Construction N
Schools
Elementary Schools Green Valley
Middle Schools Windsor Knolls
High Schools Urbana
School District Frederick County Public Schools
Others
HOA Fee Include Common Area Maintenance,Lawn Maintenance,Recreation Facility,Snow Removal,Trash
Senior Community No
Tax ID 1109593415
Ownership Fee Simple
SqFt Source Assessor
Security Features Carbon Monoxide Detector(s),Security System
Acceptable Financing Cash, Conventional, FHA, VA
Horse Property N
Listing Terms Cash, Conventional, FHA, VA
Financing Cash,Conventional,FHA,VA
Special Listing Condition Standard
Read Less

Bought with Colin R McKevitt • Long & Foster Real Estate, Inc.



