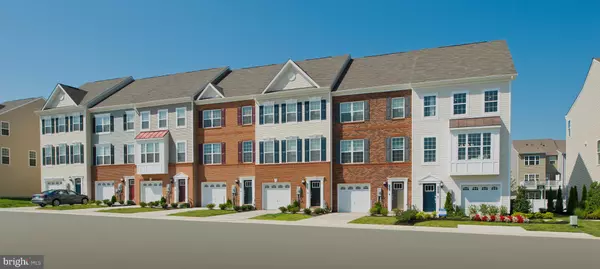For more information regarding the value of a property, please contact us for a free consultation.
1236 FENWICK RD Aberdeen, MD 21001
Want to know what your home might be worth? Contact us for a FREE valuation!

Our team is ready to help you sell your home for the highest possible price ASAP
Key Details
Sold Price $287,440
Property Type Townhouse
Sub Type Interior Row/Townhouse
Listing Status Sold
Purchase Type For Sale
Square Footage 1,700 sqft
Price per Sqft $169
Subdivision Beech Creek
MLS Listing ID MDHR244782
Sold Date 06/25/20
Style Traditional
Bedrooms 3
Full Baths 2
Half Baths 2
HOA Fees $70/mo
HOA Y/N Y
Abv Grd Liv Area 1,700
Originating Board BRIGHT
Year Built 2020
Annual Tax Amount $415
Tax Year 2019
Lot Size 3,553 Sqft
Acres 0.08
Property Description
BRAND NEW LUXURY TOWN HOME IN BEECH CREEK READY IN MAY! THIS UNIT FEATURES: 3 BEDROOMS, 2 FULL BATHS AND 2 HALF BATHS, OVER SIZED ONE CAR GARAGE, GRANITE KITCHEN W/ISLAND, BONUS DECK, HUGE OWNERS SUITE W/WALK-IN AND PRIVATE BATH, FULLY FINISHED WALK-OUT LOWER LEVEL, BUILDER ALSO OFFERING $8000 IN CLOSING CONCESSIONS TO BUYER WITH USE OF BUILDERS PREFERRED LENDER AND TITLE COMPANY, BRAND NEW COMMUNITY CLUBHOUSE WITH POOL, FITNESS CENTER, DELUXE CLUB ROOM, OUTDOOR FIREPIT, PLAYGROUND AND TENNIS COURT AND TOO MUCH MORE TO LIST HERE! MAKE YOUR APPOINTMENT TODAY BEFORE THIS ONE IS GONE!
Location
State MD
County Harford
Zoning RR
Rooms
Other Rooms Living Room, Primary Bedroom, Bedroom 2, Bedroom 3, Kitchen, Family Room
Basement Full, Fully Finished, Walkout Level
Interior
Interior Features Breakfast Area, Family Room Off Kitchen, Floor Plan - Open, Kitchen - Eat-In, Kitchen - Island, Kitchen - Table Space, Primary Bath(s), Recessed Lighting
Heating Forced Air
Cooling Central A/C
Equipment Built-In Microwave, Dishwasher, Dryer - Front Loading, Oven/Range - Gas, Refrigerator, Stainless Steel Appliances, Washer - Front Loading, Water Heater
Appliance Built-In Microwave, Dishwasher, Dryer - Front Loading, Oven/Range - Gas, Refrigerator, Stainless Steel Appliances, Washer - Front Loading, Water Heater
Heat Source Natural Gas
Exterior
Exterior Feature Deck(s)
Parking Features Garage - Front Entry
Garage Spaces 1.0
Amenities Available Club House, Jog/Walk Path, Pool - Outdoor, Tennis Courts, Tot Lots/Playground
Water Access N
Accessibility Other
Porch Deck(s)
Attached Garage 1
Total Parking Spaces 1
Garage Y
Building
Story 3
Sewer Public Sewer
Water Public
Architectural Style Traditional
Level or Stories 3
Additional Building Above Grade, Below Grade
New Construction Y
Schools
School District Harford County Public Schools
Others
HOA Fee Include Trash
Senior Community No
Tax ID 1302396309
Ownership Fee Simple
SqFt Source Estimated
Special Listing Condition Standard
Read Less

Bought with Jarrod C Christou • RE/MAX Sails Inc.
GET MORE INFORMATION




