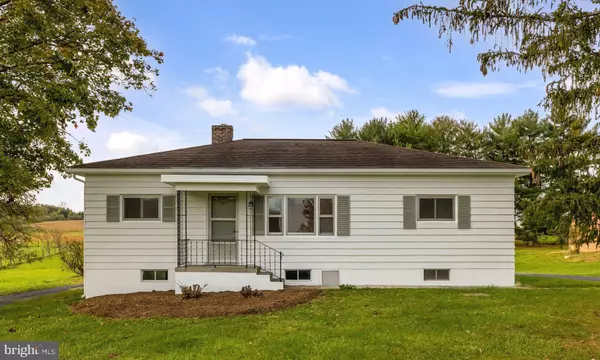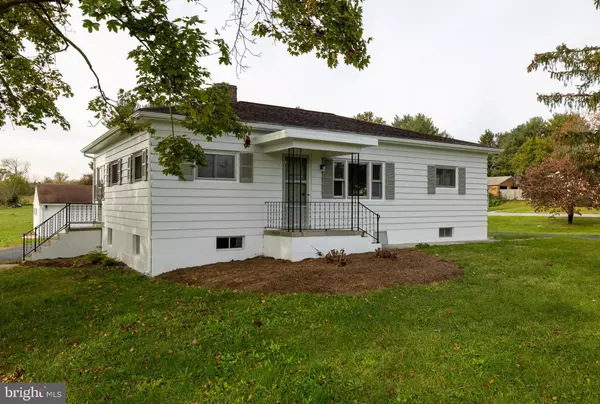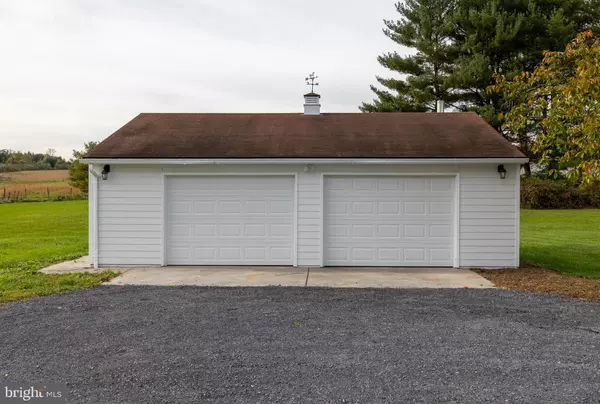For more information regarding the value of a property, please contact us for a free consultation.
2825 JOHN MARSHALL HWY Strasburg, VA 22657
Want to know what your home might be worth? Contact us for a FREE valuation!

Our team is ready to help you sell your home for the highest possible price ASAP
Key Details
Sold Price $262,500
Property Type Single Family Home
Sub Type Detached
Listing Status Sold
Purchase Type For Sale
Square Footage 2,124 sqft
Price per Sqft $123
Subdivision Strasburg
MLS Listing ID VASH2000091
Sold Date 12/13/21
Style Traditional
Bedrooms 2
Full Baths 2
HOA Y/N N
Abv Grd Liv Area 1,062
Originating Board BRIGHT
Year Built 1958
Annual Tax Amount $804
Tax Year 2020
Lot Size 1.750 Acres
Acres 1.75
Property Description
Home sweet home! Welcome to a warm and welcoming home with close proximity to shops and restaurants in Strasburg. This home features stainless steel appliances and cabinets lined with classic details. No HOA! The home has two large size bedrooms, expansive closets, and two fully updated bathrooms. Gorgeous hardwood floors and new paint throughout make this home an inviting space. Recent updates throughout the home include a new HVAC system, tile floors, and landscaping. The finished basement is perfect for entertaining or for a playroom space with a woodstove hookup. Additionally, the sunroom off the kitchen allows for relaxation after a long day. Outside, an enormous two bay garage with automatic doors and outside access is the perfect place to park your vehicles or work on your hobbies. Enjoy many wonderful memories in this sweet updated home. All offers are due by noon on November 8, 2021.
Location
State VA
County Shenandoah
Zoning R
Rooms
Other Rooms Basement
Basement Connecting Stairway, Full, Improved, Outside Entrance, Workshop, Windows, Space For Rooms, Shelving
Main Level Bedrooms 2
Interior
Interior Features Ceiling Fan(s), Family Room Off Kitchen, Flat, Floor Plan - Traditional, Kitchen - Island, Wood Floors
Hot Water Electric
Heating Central
Cooling Central A/C
Flooring Hardwood, Tile/Brick
Equipment Built-In Microwave, Dishwasher, Freezer, Oven/Range - Electric, Refrigerator
Appliance Built-In Microwave, Dishwasher, Freezer, Oven/Range - Electric, Refrigerator
Heat Source Electric
Laundry Basement
Exterior
Exterior Feature Porch(es)
Parking Features Oversized, Additional Storage Area, Garage Door Opener, Other
Garage Spaces 2.0
Water Access N
View Pasture
Roof Type Shingle
Street Surface Paved
Accessibility None
Porch Porch(es)
Total Parking Spaces 2
Garage Y
Building
Lot Description Cleared, Front Yard
Story 1
Foundation Block
Sewer On Site Septic
Water Well
Architectural Style Traditional
Level or Stories 1
Additional Building Above Grade, Below Grade
New Construction N
Schools
School District Shenandoah County Public Schools
Others
Senior Community No
Tax ID 016A A 001
Ownership Fee Simple
SqFt Source Assessor
Acceptable Financing Cash, Conventional, FHA, USDA, VA, VHDA
Listing Terms Cash, Conventional, FHA, USDA, VA, VHDA
Financing Cash,Conventional,FHA,USDA,VA,VHDA
Special Listing Condition Standard
Read Less

Bought with Kevin F Smith • Sager Real Estate
GET MORE INFORMATION




