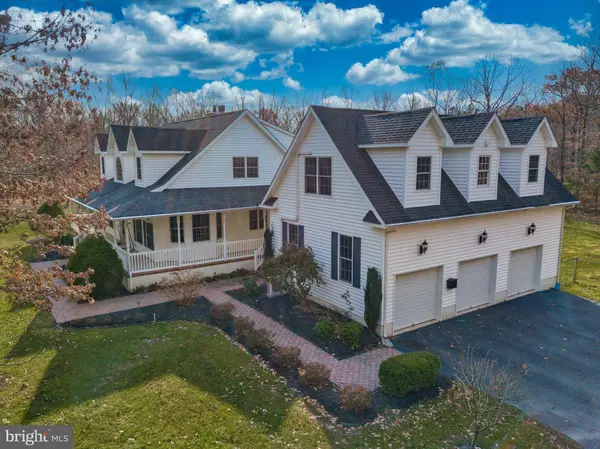For more information regarding the value of a property, please contact us for a free consultation.
2009 TUCKAHOE RD Franklinville, NJ 08322
Want to know what your home might be worth? Contact us for a FREE valuation!

Our team is ready to help you sell your home for the highest possible price ASAP
Key Details
Sold Price $556,000
Property Type Single Family Home
Sub Type Detached
Listing Status Sold
Purchase Type For Sale
Square Footage 2,598 sqft
Price per Sqft $214
Subdivision None Available
MLS Listing ID NJGL266940
Sold Date 01/15/21
Style Cape Cod
Bedrooms 3
Full Baths 2
Half Baths 1
HOA Y/N N
Abv Grd Liv Area 2,598
Originating Board BRIGHT
Year Built 2007
Annual Tax Amount $11,259
Tax Year 2020
Lot Size 13.820 Acres
Acres 13.82
Lot Dimensions 1080x250
Property Description
WOW..... I think that word best describes this home!!! If you are looking for complete privacy well this is the home for you! Let's start with the LONG private driveway with this home sitting FAR off road! Once you come around the corner THERE IT IS! This GORGEOUS HOME. You will notice there is a 3 CAR GARAGE as soon as you pull up. This is not your normal garage, inside you will find plenty of space for your vehicles BUT wait for this...... UPSTAIRS is a completely renovated with a STUDY and GAME ROOM! Perfect for working at home not only do you have total privacy but incrediable VIEWS!!! This garage is attached to the main house by a breeze way. Let's go into the main house but before we do.... notice the WRAP AROUND PORCH! This is gives you views of the ACRES OF LAND that surrounds this home ( yes all yours). Once you walk in the FRONT door you are welcomed with real HARDWOOD flooring throughout the main floor. There is a formal dining room that has views of the wrap around porch. The kitchen is off the dinning area with beautiful tile flooring, wood cabinets, granite countertops.... plenty of space here. Oh, did I mention the COMMERCIAL RANGE and there is also a POT FILLER (love). Let's not forget the breakfast area off the kitchen and the laundry room. The family room is well "HUGE " with high ceilings, cozy fireplace and a SUNROOM that has HEATED FLOORS that overlooks the AMAZING backyard (we will get the that in a minute). There is way more to talk about... Still on the main level you will find this INCREDIBLE MAIN BEDROOM.... you just have to see this! The space in this room is HUGE, love the hardwood flooring, skylights, fireplace, sitting area and the MAIN BATH here is CRAZY with the oversized shower with multiple shower heads and soaking tub. Wait... the main suite has french doors that lead to this FABULOUS backyard! First it's steps away from the beautiful pond and the sunroom. LOVE the spacious in ground swimming pool! This home is so PRIVATE surrounded with ACRES and ACRES of LAND. We still have more to talk about inside.... The upper level of this beautiful home has two HUGE ( seriously ) bedrooms both with a ton of space and storage there is also a FULL BATH and a " catwalk" the overlooks the downstairs level! Lastly, is the BASEMENT, the things you can do there are endless! There are BILCO doors leading outside to the backyard. Endless possibilities to finish off this basement! This home is simply incredible and a MUST SEE!
Location
State NJ
County Gloucester
Area Franklin Twp (20805)
Zoning PRR
Rooms
Other Rooms Living Room, Dining Room, Primary Bedroom, Bedroom 2, Kitchen, Basement, Sun/Florida Room, Laundry, Loft, Bathroom 1
Basement Full, Interior Access, Outside Entrance, Sump Pump, Walkout Stairs, Windows
Main Level Bedrooms 1
Interior
Interior Features Breakfast Area, Combination Kitchen/Dining, Combination Kitchen/Living, Dining Area, Entry Level Bedroom, Family Room Off Kitchen, Floor Plan - Open, Kitchen - Eat-In, Kitchen - Gourmet, Pantry, Primary Bath(s), Recessed Lighting, Soaking Tub, Solar Tube(s), Sprinkler System, Stall Shower, Tub Shower, Upgraded Countertops, Walk-in Closet(s), WhirlPool/HotTub, Wood Floors
Hot Water Electric
Heating Forced Air
Cooling Central A/C
Fireplaces Number 1
Fireplaces Type Double Sided
Equipment Built-In Range, Commercial Range, Dishwasher
Fireplace Y
Window Features Energy Efficient
Appliance Built-In Range, Commercial Range, Dishwasher
Heat Source Propane - Owned, Natural Gas Available
Laundry Main Floor
Exterior
Exterior Feature Breezeway, Patio(s), Porch(es), Wrap Around
Parking Features Garage - Side Entry, Garage Door Opener
Garage Spaces 3.0
Fence Chain Link
Pool Fenced
Water Access N
View Garden/Lawn, Trees/Woods
Roof Type Shingle
Accessibility None
Porch Breezeway, Patio(s), Porch(es), Wrap Around
Attached Garage 3
Total Parking Spaces 3
Garage Y
Building
Lot Description Backs to Trees, Front Yard, Landscaping, Poolside, Private, Rear Yard, Secluded, SideYard(s), Trees/Wooded
Story 2
Sewer On Site Septic
Water Well
Architectural Style Cape Cod
Level or Stories 2
Additional Building Above Grade, Below Grade
New Construction N
Schools
School District Delsea Regional High Scho Schools
Others
Senior Community No
Tax ID 05-05801-00008
Ownership Fee Simple
SqFt Source Estimated
Security Features Carbon Monoxide Detector(s),Smoke Detector
Acceptable Financing FHA, Conventional, Cash, VA
Listing Terms FHA, Conventional, Cash, VA
Financing FHA,Conventional,Cash,VA
Special Listing Condition Standard
Read Less

Bought with Nicholas Alvini • Coldwell Banker Realty
GET MORE INFORMATION




