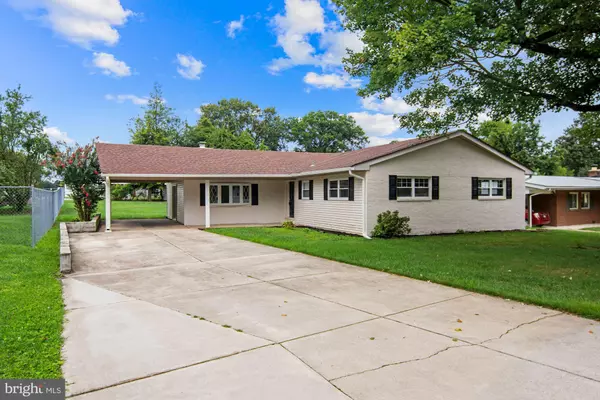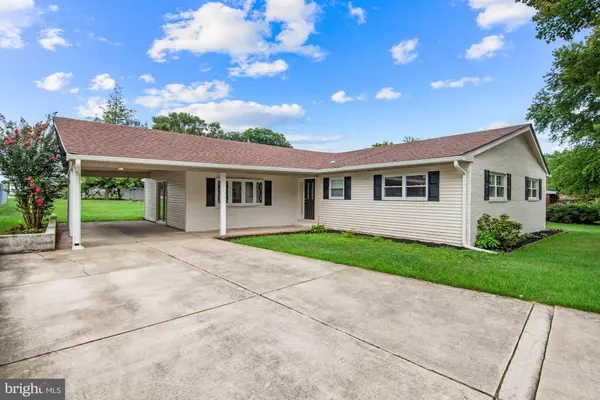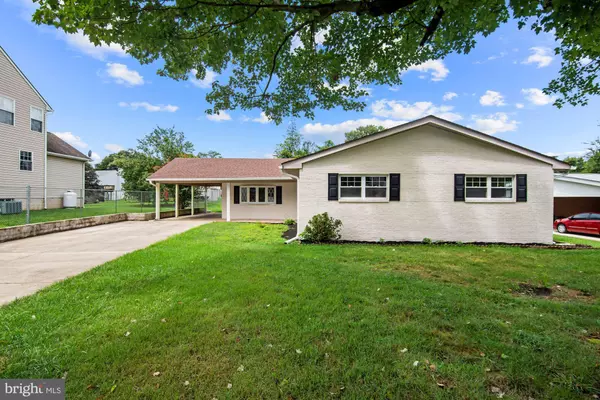For more information regarding the value of a property, please contact us for a free consultation.
308 HENSON RD Glen Burnie, MD 21060
Want to know what your home might be worth? Contact us for a FREE valuation!

Our team is ready to help you sell your home for the highest possible price ASAP
Key Details
Sold Price $395,000
Property Type Single Family Home
Sub Type Detached
Listing Status Sold
Purchase Type For Sale
Square Footage 2,000 sqft
Price per Sqft $197
Subdivision Foxwell
MLS Listing ID MDAA2005042
Sold Date 11/03/21
Style Raised Ranch/Rambler
Bedrooms 4
Full Baths 2
HOA Y/N N
Abv Grd Liv Area 2,000
Originating Board BRIGHT
Year Built 1958
Annual Tax Amount $4,110
Tax Year 2021
Lot Size 0.359 Acres
Acres 0.36
Property Description
Absolutely Gorgeous Renovated Brick Front Sprawling Rancher on Huge (.36 Acre) Level Lot w/ a 2-Car Attached Carport! If You Are Looking For One Level Living - This Is It. The Bright White New Eat-In Kitchen Boasts Soft Close Cabinetry, Stainless Appliances and Granite Counter Tops. Slider Off The Kitchen to The New Deck For The Grill. Large Primary Bedroom Has a Tiled En-Suite Bath w/ a Jetted Tub and Make-Up Vanity. You Will Love The Spacious (23x17) Family Room Off The Kitchen That Features a Full Wall Brick Masonry Fireplace That Has Been Newly Re-Lined and Professionally Serviced. The Dining/Living Area Off The Kitchen Can Be a 4th Bedroom/Office. Lots of Updates Including; Architectural Shingled Roof, 6" Gutters & Downspouts, New HVAC, New Flooring & Custom Painting Thru-Out, Professionally Encapsulated Crawl Space w/ Heavy Mill Vapor Barrier and Spray Foam Insulation. Paved Off-Street Parking For 8+ Vehicles, Boat, RV, Etc. Great Home at a Great Price!
Location
State MD
County Anne Arundel
Zoning R5
Direction Northwest
Rooms
Other Rooms Primary Bedroom, Bedroom 2, Bedroom 3, Bedroom 4, Kitchen, Family Room, Laundry, Bonus Room, Primary Bathroom, Full Bath
Main Level Bedrooms 4
Interior
Interior Features Attic, Carpet, Ceiling Fan(s), Crown Moldings, Entry Level Bedroom, Dining Area, Family Room Off Kitchen, Floor Plan - Traditional, Kitchen - Eat-In, Kitchen - Table Space, Primary Bath(s), Wood Stove, Window Treatments, Built-Ins, Recessed Lighting, Tub Shower, Upgraded Countertops
Hot Water Electric
Heating Forced Air, Heat Pump(s)
Cooling Ceiling Fan(s), Central A/C
Flooring Carpet, Ceramic Tile, Laminated
Fireplaces Number 1
Fireplaces Type Brick, Heatilator, Mantel(s)
Equipment Built-In Microwave, Built-In Range, Dishwasher, Dryer, Exhaust Fan, Oven/Range - Electric, Washer, Icemaker, Refrigerator, Stainless Steel Appliances
Fireplace Y
Window Features Double Pane,Replacement
Appliance Built-In Microwave, Built-In Range, Dishwasher, Dryer, Exhaust Fan, Oven/Range - Electric, Washer, Icemaker, Refrigerator, Stainless Steel Appliances
Heat Source Electric, Wood
Laundry Has Laundry, Main Floor
Exterior
Exterior Feature Patio(s), Deck(s)
Garage Spaces 8.0
Fence Chain Link, Rear
Water Access N
Roof Type Architectural Shingle
Accessibility No Stairs
Porch Patio(s), Deck(s)
Total Parking Spaces 8
Garage N
Building
Lot Description Cleared, Front Yard, Level, Rear Yard
Story 1
Foundation Crawl Space
Sewer Public Sewer
Water Public
Architectural Style Raised Ranch/Rambler
Level or Stories 1
Additional Building Above Grade, Below Grade
Structure Type Dry Wall
New Construction N
Schools
High Schools Glen Burnie
School District Anne Arundel County Public Schools
Others
Pets Allowed Y
Senior Community No
Tax ID 020329814625408
Ownership Fee Simple
SqFt Source Assessor
Acceptable Financing FHA, Conventional, VA
Listing Terms FHA, Conventional, VA
Financing FHA,Conventional,VA
Special Listing Condition Standard
Pets Allowed No Pet Restrictions
Read Less

Bought with Cynthia D Marshall-McFarland • Coldwell Banker Realty
GET MORE INFORMATION




