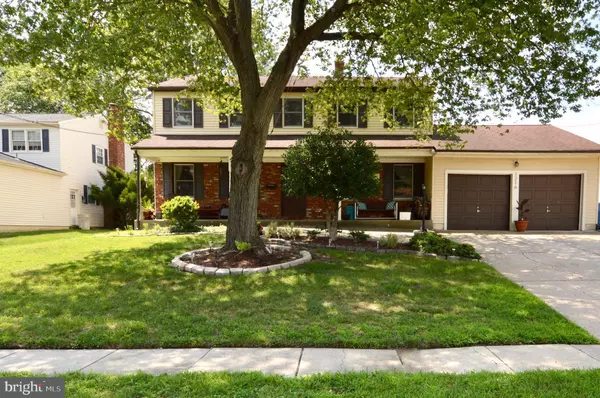For more information regarding the value of a property, please contact us for a free consultation.
1216 CONCORD LN Cherry Hill, NJ 08003
Want to know what your home might be worth? Contact us for a FREE valuation!

Our team is ready to help you sell your home for the highest possible price ASAP
Key Details
Sold Price $371,000
Property Type Single Family Home
Sub Type Detached
Listing Status Sold
Purchase Type For Sale
Square Footage 2,738 sqft
Price per Sqft $135
Subdivision Willowdale
MLS Listing ID NJCD400132
Sold Date 10/21/20
Style Colonial
Bedrooms 4
Full Baths 3
Half Baths 1
HOA Y/N N
Abv Grd Liv Area 2,738
Originating Board BRIGHT
Year Built 1970
Annual Tax Amount $11,076
Tax Year 2019
Lot Size 10,125 Sqft
Acres 0.23
Lot Dimensions 81.00 x 125.00
Property Description
Beautiful 4 bedroom, 4 bathroom home located in the sought after Willowdale neighborhood and assigned to Bret Harte elementary, a top-rated Cherry Hill school. This home offers great curb appeal with a large inviting front porch, extended driveway and well-maintained landscaping. Inside there are hardwood floors in the living room, dining room, family room, stairs, upstairs hallway and all bedrooms. The living room and dining room both have pocket doors for additional privacy. There is a large eat in kitchen with stainless steel appliances and a great bay window overlooking the perfect backyard. The kitchen has a lot of natural lighting and great cabinet space! The family room features a brick wood-burning fireplace and sliding door leading to the backyard. The first floor also includes a large laundry room/mudroom with inside access to the 2-car garage. The finished basement offers additional storage, large play area and potential in-law suite including a full bathroom and kitchen. All 4 bedrooms are on the 2nd level, including a large master bedroom with a spacious closet and en-suite master bath that was recently redesigned and updated by DIY/HGTV network. The house has been professionally insulated for energy efficiency and the HVAC system is just 3 yrs old! The tankless hot water heater is also just 3 years old; imagine never running out of hot water! The backyard is fully fenced in with a nice patio, top of the line basketball hoop, new fire pit and brand new shed. This home also features 4 wired security cameras inside and 4 wired security cameras outside. It is walking distance to multiple playgrounds and the Willowdale swim club. This house will not last long. Schedule your private showing today!
Location
State NJ
County Camden
Area Cherry Hill Twp (20409)
Zoning RESIDENTIAL
Rooms
Basement Fully Finished
Interior
Interior Features 2nd Kitchen, Ceiling Fan(s), Dining Area, Kitchen - Eat-In, Primary Bath(s), Recessed Lighting, Walk-in Closet(s), Wood Floors
Hot Water Natural Gas
Heating Forced Air
Cooling Central A/C
Flooring Hardwood
Fireplaces Number 1
Fireplaces Type Brick, Wood
Equipment Built-In Range, Dishwasher, Disposal, Washer, Dryer, Refrigerator, Water Heater - Tankless
Fireplace Y
Appliance Built-In Range, Dishwasher, Disposal, Washer, Dryer, Refrigerator, Water Heater - Tankless
Heat Source Natural Gas
Exterior
Exterior Feature Patio(s), Porch(es)
Parking Features Inside Access, Garage Door Opener, Additional Storage Area
Garage Spaces 2.0
Fence Fully
Water Access N
Accessibility None
Porch Patio(s), Porch(es)
Attached Garage 2
Total Parking Spaces 2
Garage Y
Building
Lot Description Front Yard, Rear Yard, Level
Story 2
Sewer Public Sewer
Water Public
Architectural Style Colonial
Level or Stories 2
Additional Building Above Grade, Below Grade
New Construction N
Schools
Elementary Schools Bret Harte
Middle Schools Henry C. Beck M.S.
High Schools Cherry Hill High - East
School District Cherry Hill Township Public Schools
Others
Senior Community No
Tax ID 09-00525 28-00017
Ownership Fee Simple
SqFt Source Assessor
Security Features Exterior Cameras
Acceptable Financing Cash, Conventional, FHA, VA
Listing Terms Cash, Conventional, FHA, VA
Financing Cash,Conventional,FHA,VA
Special Listing Condition Standard
Read Less

Bought with Douglas J Swearengin • RE/MAX Instyle Realty Corp
GET MORE INFORMATION




