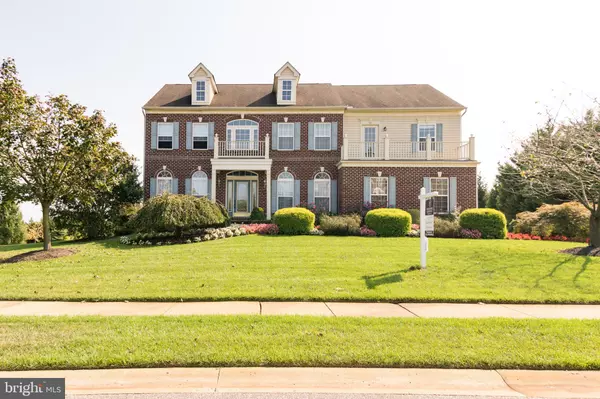For more information regarding the value of a property, please contact us for a free consultation.
118 NIGHT HERON LN Middletown, DE 19709
Want to know what your home might be worth? Contact us for a FREE valuation!

Our team is ready to help you sell your home for the highest possible price ASAP
Key Details
Sold Price $539,000
Property Type Single Family Home
Sub Type Detached
Listing Status Sold
Purchase Type For Sale
Square Footage 4,986 sqft
Price per Sqft $108
Subdivision Augustine Creek
MLS Listing ID DENC487380
Sold Date 01/17/20
Style Colonial
Bedrooms 4
Full Baths 3
Half Baths 1
HOA Y/N N
Abv Grd Liv Area 4,450
Originating Board BRIGHT
Year Built 2005
Annual Tax Amount $4,761
Tax Year 2019
Lot Size 0.620 Acres
Acres 0.62
Lot Dimensions 0.00 x 0.00
Property Description
Come view this Gorgeous 4 BR 3.5 Bath 4,450 sq ft, 0.62 acre Estate. Situated in the Desirable Development of Augustine Creek and in the #1 Top School district in Delaware Appoquinimink. As you enter you are greeted with a 2 story Foyer, hardwood floors & a spacious study room & living rooms. You will be completely Wowed by the Open Floor Plan. The Gourmet Kitchen features a 5 Burner Gas Cooktop, Double oven, Oversized custom breakfast bar Island w/ Pendant lighting, Ceramic tile, custom Title Backsplash, Granite counter tops, Recess lighting, custom Built in 42 inch Cabinets w/ Crown molding, built in pantry, full Eat In kitchen & 2nd Granite counter top Breakfast Bar. The Florida room off the kitchen offers, ceramic tile & built-in custom speakers (also on the deck). The Kitchen opens up to the Breathtaking 2 Story/Cathedral Family room complete w/ hardwood floors, Fireplace, Ceiling fan, Recess lighting, 15 Enormous Windows & 2nd stairway over looking the Family Room. The 2nd floor features 4 generous sized bedrooms w/ the Master bedroom being very spacious complete w/ vaulted ceiling, Sitting rm, Walk in Closets, Ceiling fans, Recess lighting & a Huge On Suite fit for a Queen w/ double sink, Ceramic tile on floors & throughout the stand up shower & around jacuzzi tub. The full, walk out basement features a completely finished theatre/media room, a full bathroom w/ceramic tile floor & a standup glass stall shower w/ seats. Home also includes 2 zone hvac unit and sprinkler system. Come view this gorgeous property today
Location
State DE
County New Castle
Area South Of The Canal (30907)
Zoning NC21
Rooms
Other Rooms Living Room, Dining Room, Primary Bedroom, Bedroom 2, Bedroom 3, Kitchen, Family Room, Bedroom 1, Sun/Florida Room, Office, Media Room
Basement Full, Sump Pump
Interior
Interior Features Kitchen - Island, Primary Bath(s), Recessed Lighting, Ceiling Fan(s), Breakfast Area, Built-Ins, Chair Railings, Crown Moldings, Double/Dual Staircase, Formal/Separate Dining Room, Kitchen - Eat-In, Pantry, Sprinkler System, Stall Shower, Walk-in Closet(s), Wood Floors
Heating Forced Air
Cooling Central A/C
Flooring Carpet
Fireplaces Number 1
Fireplaces Type Gas/Propane
Equipment Built-In Microwave, Built-In Range, Dishwasher, Disposal, Dryer - Electric, Icemaker, Oven - Double, Oven/Range - Gas, Washer
Fireplace Y
Appliance Built-In Microwave, Built-In Range, Dishwasher, Disposal, Dryer - Electric, Icemaker, Oven - Double, Oven/Range - Gas, Washer
Heat Source Natural Gas
Laundry Main Floor
Exterior
Parking Features Inside Access
Garage Spaces 2.0
Water Access N
View Garden/Lawn
Roof Type Shingle
Accessibility None
Attached Garage 2
Total Parking Spaces 2
Garage Y
Building
Lot Description Front Yard, Rear Yard
Story 2
Sewer Public Sewer
Water Public, Well Permit Applied For
Architectural Style Colonial
Level or Stories 2
Additional Building Above Grade, Below Grade
Structure Type 2 Story Ceilings
New Construction N
Schools
School District Appoquinimink
Others
Senior Community No
Tax ID 13-009.30-062
Ownership Fee Simple
SqFt Source Estimated
Acceptable Financing Cash, FHA, Conventional, VA
Listing Terms Cash, FHA, Conventional, VA
Financing Cash,FHA,Conventional,VA
Special Listing Condition Standard
Read Less

Bought with Claryssa S McEnany • Redfin Corporation



