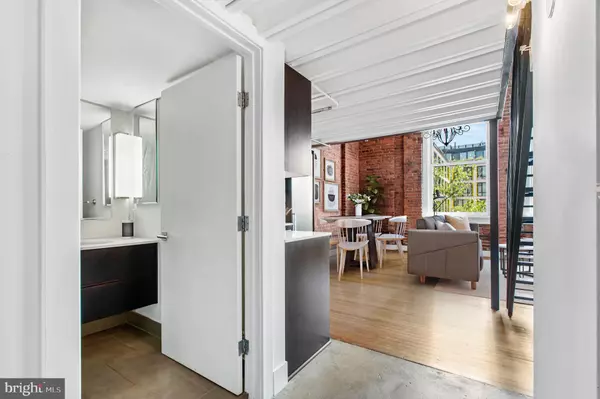For more information regarding the value of a property, please contact us for a free consultation.
1401 R ST NW #301 Washington, DC 20009
Want to know what your home might be worth? Contact us for a FREE valuation!

Our team is ready to help you sell your home for the highest possible price ASAP
Key Details
Sold Price $590,000
Property Type Condo
Sub Type Condo/Co-op
Listing Status Sold
Purchase Type For Sale
Square Footage 686 sqft
Price per Sqft $860
Subdivision Logan Circle
MLS Listing ID DCDC2006820
Sold Date 08/31/21
Style Loft,Loft with Bedrooms
Bedrooms 1
Full Baths 1
Condo Fees $328/mo
HOA Y/N N
Abv Grd Liv Area 686
Originating Board BRIGHT
Year Built 1920
Annual Tax Amount $4,548
Tax Year 2020
Property Description
Residence 301 at Northern Exchange is ideally located at the intersection of R and 14th Street in the heart of Logan Circle. A perfect blend of historic charm and modern living, 1 Bedroom, 1 Bathroom, and over 680 square feet is complemented by timeless finishes throughout. A unique loft layout boasts the original heart of pine flooring and spectacular double-height exposed brick walls. It allows for an abundance of natural light to stream through the gorgeous oversized windows. The kitchen, an archetype for stylish efficiency, boasts BOSCH stainless steel appliances and premium contemporary cabinetry. Likewise, the Porcelanosa tiled bathroom with a frameless glass shower emphasizes both form and function. The lofted bedroom overlooks a two-story living and dining area and offers phenomenal city views. A sleek lobby entrance, secure bike storage, ground floor restaurant, resident rooftop lounge, and terrace with expansive city views polish off this timeless residence.
Location
State DC
County Washington
Zoning SEE TAX RECORD
Interior
Interior Features Combination Dining/Living, Floor Plan - Open, Stall Shower, Upgraded Countertops, Walk-in Closet(s), Window Treatments, Wood Floors
Hot Water Electric
Heating Heat Pump(s)
Cooling Central A/C
Flooring Wood, Carpet, Ceramic Tile
Equipment Cooktop, Dishwasher, Disposal, Dryer, Microwave, Oven - Wall, Refrigerator, Stainless Steel Appliances, Washer
Appliance Cooktop, Dishwasher, Disposal, Dryer, Microwave, Oven - Wall, Refrigerator, Stainless Steel Appliances, Washer
Heat Source Electric
Laundry Has Laundry, Main Floor, Washer In Unit, Dryer In Unit
Exterior
Exterior Feature Roof
Amenities Available Elevator
Water Access N
View City
Accessibility Elevator, Other
Porch Roof
Garage N
Building
Story 2
Unit Features Mid-Rise 5 - 8 Floors
Sewer Public Sewer
Water Public
Architectural Style Loft, Loft with Bedrooms
Level or Stories 2
Additional Building Above Grade, Below Grade
New Construction N
Schools
School District District Of Columbia Public Schools
Others
Pets Allowed Y
HOA Fee Include Common Area Maintenance,Management,Sewer,Snow Removal,Trash,Water
Senior Community No
Tax ID 0207//2208
Ownership Condominium
Security Features Main Entrance Lock,Surveillance Sys
Special Listing Condition Standard
Pets Allowed Number Limit
Read Less

Bought with Eric M Broermann • Compass
GET MORE INFORMATION




