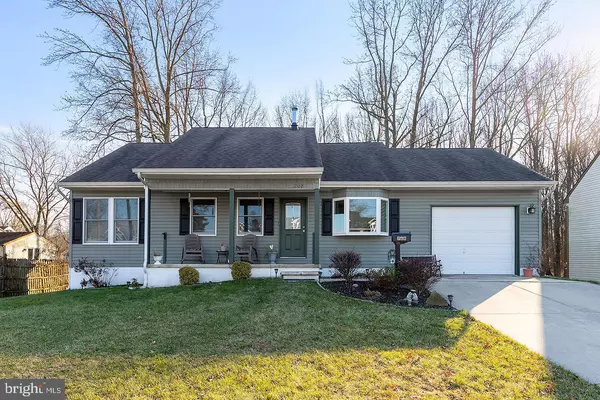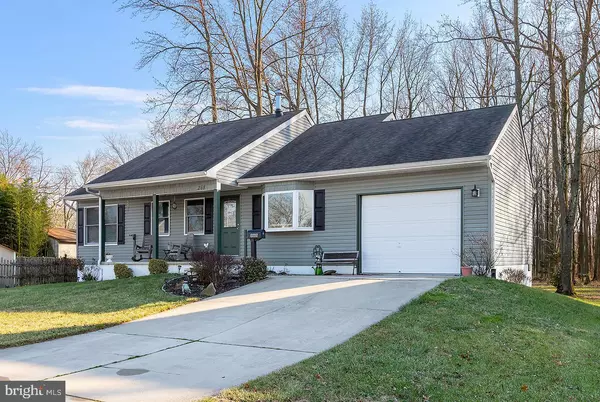For more information regarding the value of a property, please contact us for a free consultation.
268 MEMORIAL AVE Gibbstown, NJ 08027
Want to know what your home might be worth? Contact us for a FREE valuation!

Our team is ready to help you sell your home for the highest possible price ASAP
Key Details
Sold Price $325,300
Property Type Single Family Home
Sub Type Detached
Listing Status Sold
Purchase Type For Sale
Square Footage 1,240 sqft
Price per Sqft $262
Subdivision Not In Use
MLS Listing ID NJGL2010188
Sold Date 03/18/22
Style Ranch/Rambler
Bedrooms 3
Full Baths 2
HOA Y/N N
Abv Grd Liv Area 1,240
Originating Board BRIGHT
Year Built 2012
Annual Tax Amount $5,491
Tax Year 2021
Lot Size 2.170 Acres
Acres 2.17
Lot Dimensions 0.00 x 0.00
Property Description
Built in 2012 this home is still like new! Meticulously maintained and situated on a little over 2 acres. As you enter you are greeted with gleaming hardwood floors and an open floorplan. The sunny living room is open to the kitchen and features a large bay window and cozy wood stove. The kitchen and dining room overlook the beautiful backyard. The kitchen comes complete with, stainless steel appliances, gas range, granite countertops, dishwasher and sparkling tile backsplash. There are 3 sizable bedrooms all with spacious closets. There is a full bath in the hall and the washer and dryer are also on the main floor. The large master bedroom has a private full bath with shower. Keep your car clean and dry in the attached 1 car garage with inside access. There is a full floored attic and a 4 ft dry crawl space for extra storage. Enjoy the outside in your private backyard with room for a pole barn or pool. The property wraps around to the closest street where you can add a private driveway. Close to I-295, PA and DE bridges. Set up a private showing today.
Location
State NJ
County Gloucester
Area Greenwich Twp (20807)
Zoning RES
Rooms
Other Rooms Living Room, Primary Bedroom, Bedroom 2, Bedroom 3, Kitchen
Main Level Bedrooms 3
Interior
Hot Water Natural Gas
Heating Forced Air
Cooling Central A/C
Flooring Hardwood
Fireplaces Number 1
Fireplaces Type Free Standing, Wood
Fireplace Y
Heat Source Natural Gas
Laundry Main Floor
Exterior
Parking Features Garage - Front Entry, Inside Access
Garage Spaces 1.0
Water Access N
Roof Type Asphalt
Accessibility None
Attached Garage 1
Total Parking Spaces 1
Garage Y
Building
Story 1
Foundation Crawl Space
Sewer Public Sewer
Water Public
Architectural Style Ranch/Rambler
Level or Stories 1
Additional Building Above Grade, Below Grade
New Construction N
Schools
Elementary Schools Broad St
Middle Schools Nehaunsey
High Schools Paulsboro H.S.
School District Paulsboro Public Schools
Others
Senior Community No
Tax ID 07-00195-00004
Ownership Fee Simple
SqFt Source Assessor
Acceptable Financing FHA, VA, Conventional, USDA, Cash
Listing Terms FHA, VA, Conventional, USDA, Cash
Financing FHA,VA,Conventional,USDA,Cash
Special Listing Condition Standard
Read Less

Bought with Laurie Kramer • BHHS Fox & Roach-Mullica Hill South
GET MORE INFORMATION




