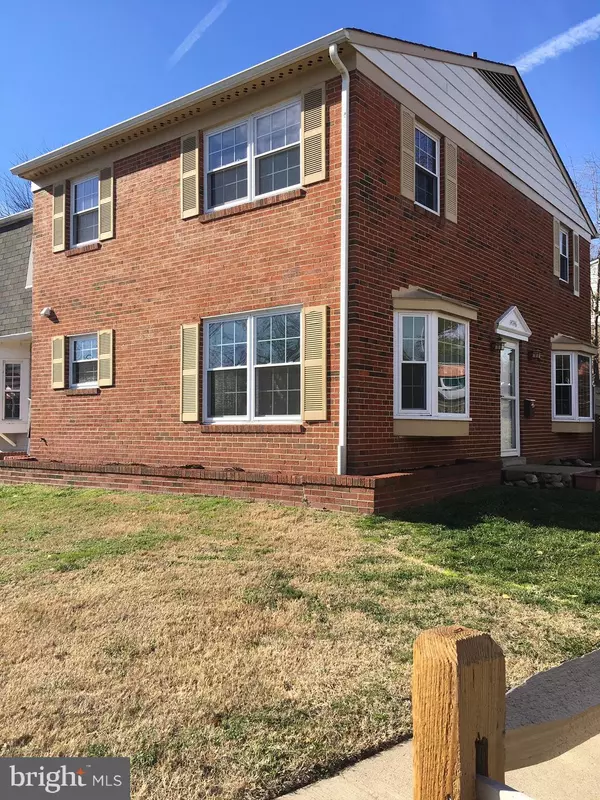For more information regarding the value of a property, please contact us for a free consultation.
14746 TAMARACK PL Woodbridge, VA 22191
Want to know what your home might be worth? Contact us for a FREE valuation!

Our team is ready to help you sell your home for the highest possible price ASAP
Key Details
Sold Price $225,550
Property Type Townhouse
Sub Type End of Row/Townhouse
Listing Status Sold
Purchase Type For Sale
Square Footage 1,452 sqft
Price per Sqft $155
Subdivision Willowbrook
MLS Listing ID VAPW485288
Sold Date 01/31/20
Style Traditional
Bedrooms 2
Full Baths 2
Half Baths 1
HOA Fees $105/mo
HOA Y/N Y
Abv Grd Liv Area 1,452
Originating Board BRIGHT
Year Built 1971
Annual Tax Amount $2,740
Tax Year 2019
Lot Size 2,561 Sqft
Acres 0.06
Property Description
Large Brick End Unit Townhome ready for a new owner. All major improvements have been replaced within the last few years to include: Roof in 2018, all new upgrade windows, newer Furnace and A/C , Water Heater, Stove , Refrigerator, Washer & Dryer. Bath rooms have been totally updated . Fenced yard with "life time" Storage Shed, off Sliding glass door from huge living room, 2 beautiful bay windows, lots of storage closets, walk-in in Master Bedroom, and the list goes on. The home currently has 2 master bedrooms which could easily be converted to 3. An excellent location close to shopping and I 95. Community has 3 playgrounds and Pool. Seller will pay 12 months HOA fees for new purchasers and up to $5000. in decorator allowance with full price contract. Don't miss seeing this large home, and make it yours !!
Location
State VA
County Prince William
Zoning R6
Rooms
Other Rooms Bedroom 1
Interior
Interior Features Carpet, Ceiling Fan(s), Dining Area, Formal/Separate Dining Room, Floor Plan - Traditional, Kitchen - Eat-In, Primary Bath(s), Tub Shower
Heating Forced Air
Cooling Ceiling Fan(s), Central A/C
Equipment Dishwasher, Disposal, Dryer - Electric, Icemaker, Oven - Self Cleaning, Refrigerator, Stove, Washer, Water Heater
Fireplace N
Window Features Double Hung,Bay/Bow,Insulated,Replacement,Screens
Appliance Dishwasher, Disposal, Dryer - Electric, Icemaker, Oven - Self Cleaning, Refrigerator, Stove, Washer, Water Heater
Heat Source Natural Gas
Laundry Main Floor, Washer In Unit, Dryer In Unit
Exterior
Exterior Feature Enclosed
Fence Wood
Amenities Available Pool - Outdoor, Tot Lots/Playground
Water Access N
Accessibility Level Entry - Main
Porch Enclosed
Garage N
Building
Story 2
Sewer Public Sewer
Water Public
Architectural Style Traditional
Level or Stories 2
Additional Building Above Grade, Below Grade
New Construction N
Schools
Elementary Schools Potomac View
Middle Schools Lynn
High Schools Freedom
School District Prince William County Public Schools
Others
Pets Allowed Y
HOA Fee Include Common Area Maintenance,Fiber Optics at Dwelling,Management,Pool(s),Recreation Facility,Road Maintenance,Reserve Funds,Snow Removal,Trash
Senior Community No
Tax ID 8391-75-8069
Ownership Fee Simple
SqFt Source Assessor
Acceptable Financing Cash, Conventional, FHA, Exchange, VA, VHDA
Horse Property N
Listing Terms Cash, Conventional, FHA, Exchange, VA, VHDA
Financing Cash,Conventional,FHA,Exchange,VA,VHDA
Special Listing Condition Standard
Pets Allowed No Pet Restrictions
Read Less

Bought with Lenwood A Johnson • Keller Williams Realty
GET MORE INFORMATION




