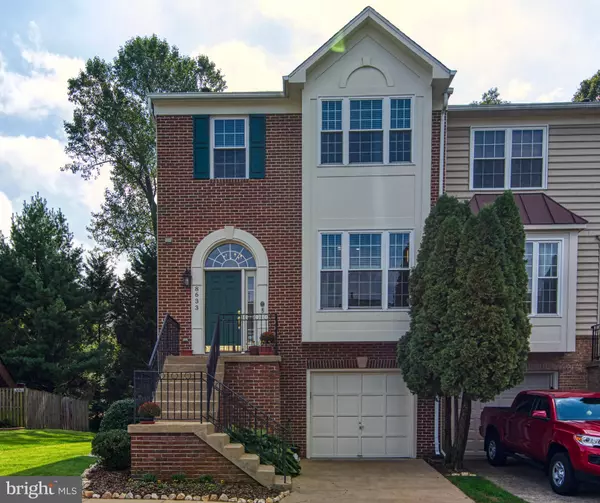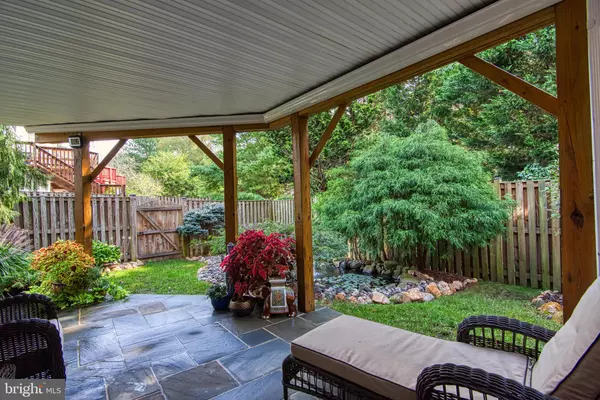For more information regarding the value of a property, please contact us for a free consultation.
8633 BEECH HOLLOW LN Springfield, VA 22153
Want to know what your home might be worth? Contact us for a FREE valuation!

Our team is ready to help you sell your home for the highest possible price ASAP
Key Details
Sold Price $620,000
Property Type Townhouse
Sub Type End of Row/Townhouse
Listing Status Sold
Purchase Type For Sale
Square Footage 1,994 sqft
Price per Sqft $310
Subdivision Shadowbrook
MLS Listing ID VAFX2025434
Sold Date 11/15/21
Style Colonial
Bedrooms 3
Full Baths 2
Half Baths 1
HOA Fees $119/mo
HOA Y/N Y
Abv Grd Liv Area 1,620
Originating Board BRIGHT
Year Built 1995
Annual Tax Amount $5,456
Tax Year 2021
Lot Size 2,500 Sqft
Acres 0.06
Property Description
Ready Set Go! This is a spectacular, updated, light-filled end townhome with garage! You'll be amazed when you see the setting, the main level deck, the lower level flagstone patio & pond. This awesome kitchen was renovated in 2020 & features custom made cabinets, granite counters, glass tile backsplash, recessed lighting, under counter lighting & a wall mount tv with sound bar. The powder room, was also renovated in 2020 and it features a unique vessel sink. Gleaming hardwoods on the main level! Step out to the deck from the living room and take note of the low maintenance decking, cap boards, low voltage lighting and the beautiful landscaping & flagstone patio below. The spacious main bedroom has a vaulted ceiling, walk-in closet, plant shelf & ceiling fan. The main bath was renovated with upgraded tile, a double vanity & granite ... it's nice! With 42 windows, there's an abundance of light throughout the home! The spacious lower level recreation room features recessed lighting & luxury plank flooring. Once you've gone out to the flagstone patio, you'll want to stay and enjoy the back yard & large pond. It can be your private paradise ... truly beautiful plantings surround the pond. There's a PVC 'ceiling' & drainage system under the upper deck, so you'll be able to stay dry on the patio even when it's raining. The exterior doors have been replaced. The top quality replacement windows are double hung, low E, double glazed & argon filled (plus, they have a transferable warranty) Only minimal maintenance will be needed as all windows, doors, soffits, bump-outs & bays have been wrapped. The big ticket items have been recently replaced ... roof replaced with architectural shingles in 2018, HVAC system in 2017 & gas hot water heater in 2018.
This is truly, an awesome home! Top quality upgrades! Exceptional condition! It's sparkling clean & absolutely move-in ready! Close to Fort Belvoir, Lorton VRE, commuter routes, shopping & Saratoga Elementary School! You'll be amazed! Call & See it today!
Location
State VA
County Fairfax
Zoning 303
Rooms
Other Rooms Living Room, Dining Room, Primary Bedroom, Bedroom 2, Kitchen, Recreation Room, Bathroom 3
Basement Full, Fully Finished, Walkout Level, Connecting Stairway
Interior
Interior Features Primary Bath(s), Floor Plan - Open, Carpet, Kitchen - Eat-In, Upgraded Countertops, Walk-in Closet(s), Wood Floors, Recessed Lighting, Soaking Tub, Ceiling Fan(s), Formal/Separate Dining Room, Kitchen - Table Space
Hot Water Natural Gas
Heating Forced Air
Cooling Central A/C, Ceiling Fan(s)
Flooring Carpet, Hardwood
Equipment Dishwasher, Disposal, Exhaust Fan, Icemaker, Refrigerator, Stove, Built-In Microwave, Oven/Range - Gas, Water Dispenser
Fireplace N
Window Features Bay/Bow,Palladian,Double Hung,Double Pane,Energy Efficient,Low-E,Replacement,Transom
Appliance Dishwasher, Disposal, Exhaust Fan, Icemaker, Refrigerator, Stove, Built-In Microwave, Oven/Range - Gas, Water Dispenser
Heat Source Natural Gas
Laundry Lower Floor, Hookup
Exterior
Exterior Feature Deck(s), Patio(s)
Parking Features Garage - Front Entry, Garage Door Opener
Garage Spaces 1.0
Fence Rear, Wood
Utilities Available Under Ground
Amenities Available Common Grounds
Water Access N
View Garden/Lawn, Trees/Woods, Pond
Roof Type Architectural Shingle
Accessibility None
Porch Deck(s), Patio(s)
Attached Garage 1
Total Parking Spaces 1
Garage Y
Building
Lot Description Backs to Trees, Corner, Landscaping, No Thru Street, Pond, Premium, PUD, Rear Yard, SideYard(s)
Story 3
Foundation Concrete Perimeter
Sewer Public Sewer
Water Public
Architectural Style Colonial
Level or Stories 3
Additional Building Above Grade, Below Grade
Structure Type 9'+ Ceilings,Vaulted Ceilings
New Construction N
Schools
Elementary Schools Saratoga
Middle Schools Key
High Schools John R. Lewis
School District Fairfax County Public Schools
Others
Pets Allowed Y
HOA Fee Include Management,Trash,Common Area Maintenance,Snow Removal
Senior Community No
Tax ID 0984 13 0055
Ownership Fee Simple
SqFt Source Assessor
Security Features Smoke Detector
Acceptable Financing Cash, Conventional, VA, FHA
Listing Terms Cash, Conventional, VA, FHA
Financing Cash,Conventional,VA,FHA
Special Listing Condition Standard
Pets Allowed No Pet Restrictions
Read Less

Bought with Debran M McClean • TTR Sotheby's International Realty



