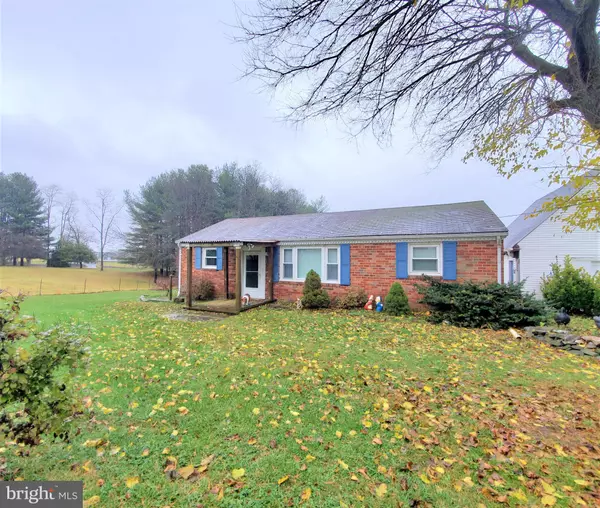For more information regarding the value of a property, please contact us for a free consultation.
3450 SHEPHERDS MILL RD Berryville, VA 22611
Want to know what your home might be worth? Contact us for a FREE valuation!

Our team is ready to help you sell your home for the highest possible price ASAP
Key Details
Sold Price $280,000
Property Type Single Family Home
Sub Type Detached
Listing Status Sold
Purchase Type For Sale
Square Footage 1,050 sqft
Price per Sqft $266
Subdivision None Available
MLS Listing ID VACL111862
Sold Date 01/22/21
Style Ranch/Rambler
Bedrooms 3
Full Baths 1
HOA Y/N N
Abv Grd Liv Area 1,050
Originating Board BRIGHT
Year Built 1970
Annual Tax Amount $1,486
Tax Year 2020
Lot Size 2.000 Acres
Acres 2.0
Property Description
Country living with NO HOA! Low maintenance, all brick, ranch features 3 bedroom, & 1 bathroom. Newer appliances in the kitchen. Hardwood floors throughout. HVAC new in 2018. Pellet stoves (2) in the dining room & garage convey. Enjoy the park like setting from the back covered deck & patio. 2 level acres with scenic views all around. Detached 4 car garage makes a great workshop. Finish the upper level of the garage for extra living or studio space! Additional storage can be found in the shed building. Convenient to several commuter routes.
Location
State VA
County Clarke
Zoning AOC
Rooms
Other Rooms Living Room, Dining Room, Primary Bedroom, Bedroom 2, Bedroom 3, Kitchen
Main Level Bedrooms 3
Interior
Interior Features Dining Area, Entry Level Bedroom, Floor Plan - Traditional, Kitchen - Country, Wood Floors, Ceiling Fan(s), Combination Kitchen/Dining, Water Treat System
Hot Water Electric
Heating Heat Pump(s), Other
Cooling Ceiling Fan(s), Heat Pump(s)
Flooring Hardwood, Vinyl
Equipment Dishwasher, Exhaust Fan, Icemaker, Microwave, Oven/Range - Electric, Range Hood, Refrigerator, Stove, Washer/Dryer Hookups Only
Fireplace N
Appliance Dishwasher, Exhaust Fan, Icemaker, Microwave, Oven/Range - Electric, Range Hood, Refrigerator, Stove, Washer/Dryer Hookups Only
Heat Source Electric, Other
Laundry Main Floor
Exterior
Exterior Feature Deck(s), Patio(s), Porch(es)
Parking Features Additional Storage Area, Garage - Front Entry
Garage Spaces 4.0
Water Access N
View Mountain, Pasture, Trees/Woods
Roof Type Asphalt,Shingle
Accessibility None
Porch Deck(s), Patio(s), Porch(es)
Total Parking Spaces 4
Garage Y
Building
Lot Description Front Yard, Level, Not In Development, Rear Yard, Rural, Unrestricted
Story 1
Sewer On Site Septic
Water Private, Well
Architectural Style Ranch/Rambler
Level or Stories 1
Additional Building Above Grade, Below Grade
New Construction N
Schools
School District Clarke County Public Schools
Others
Senior Community No
Tax ID 10--A-5A
Ownership Fee Simple
SqFt Source Assessor
Special Listing Condition Standard
Read Less

Bought with Wesley Colvin Smith • Pearson Smith Realty, LLC



