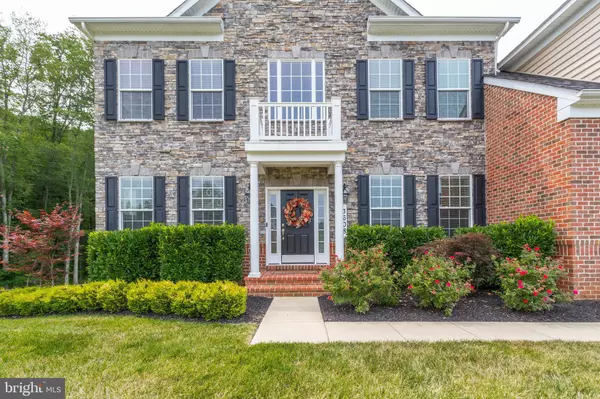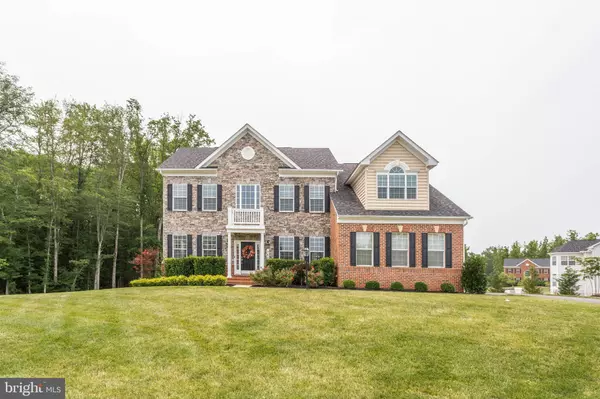For more information regarding the value of a property, please contact us for a free consultation.
3608 BONHEFFER DR Bowie, MD 20721
Want to know what your home might be worth? Contact us for a FREE valuation!

Our team is ready to help you sell your home for the highest possible price ASAP
Key Details
Sold Price $975,000
Property Type Single Family Home
Sub Type Detached
Listing Status Sold
Purchase Type For Sale
Square Footage 5,896 sqft
Price per Sqft $165
Subdivision Collingbrook
MLS Listing ID MDPG2004458
Sold Date 10/05/21
Style Colonial
Bedrooms 5
Full Baths 4
Half Baths 1
HOA Fees $34/qua
HOA Y/N Y
Abv Grd Liv Area 5,896
Originating Board BRIGHT
Year Built 2017
Annual Tax Amount $9,199
Tax Year 2020
Lot Size 1.167 Acres
Acres 1.17
Property Description
This stunning home shows like a model and lives like a single-family home featuring nearly 6,000 square feet of living space located in the highly desirable Fairview Manor/Collingbrook subdivision in Prince George's County. This is a beautifully maintained home located on 1.17 acres featuring hardwood floors throughout the main level. This show-stopping home features an upgraded gourmet kitchen with quartz countertops & a deluxe morning room. Large two-story family room with a stone accented built-in gas fireplace perfect for entertaining family and friends. It is also filled with Natural light and looks out over an immense amount of greenery along with dual zones for AC/Heating and a whole house humidifier. This masterpiece also comes with a spacious master bedroom with a luxurious spa-like master bath uniquely designed for two. The finished lower level/basement is fully finished including entertainment, relaxation, and recreation. This lower level suite also features a pre-wired media room (doubles as a workout room).
The property offers beautifully manicured grounds with a 12-station irrigation system and features great entertainment space with an expansive patio area great for entertaining and fall enjoyment next to the fire pit. The outside space also features a stunning and expansive Trex deck with a cable railing system. Don't be the one to miss out on this stunning masterpiece. Also located minutes from I-495, Rt. 50, shopping, and the Country Club at Woodmore.
Due to COVID-19, please ensure that all parties entering the property are wearing a mask, gloves, and shoe covers (gloves/shoe covers provided). NOTE: Seller is requesting a rent back option.
Location
State MD
County Prince Georges
Zoning RE
Rooms
Basement Fully Finished, Connecting Stairway, Daylight, Full, Interior Access, Outside Entrance, Rear Entrance, Space For Rooms, Windows, Walkout Level
Interior
Interior Features Ceiling Fan(s), Carpet, Window Treatments, Wood Floors, Breakfast Area, Bar, Crown Moldings, Dining Area, Formal/Separate Dining Room, Kitchen - Island, Kitchen - Table Space, Pantry, Primary Bath(s), Recessed Lighting, Soaking Tub, Tub Shower, Upgraded Countertops, Wainscotting, Walk-in Closet(s)
Hot Water Natural Gas
Heating Forced Air
Cooling Central A/C
Flooring Wood, Ceramic Tile, Carpet
Fireplaces Number 1
Fireplaces Type Screen
Equipment Built-In Microwave, Dryer, Washer, Cooktop, Dishwasher, Exhaust Fan, Refrigerator, Oven - Wall, Oven - Double
Fireplace Y
Appliance Built-In Microwave, Dryer, Washer, Cooktop, Dishwasher, Exhaust Fan, Refrigerator, Oven - Wall, Oven - Double
Heat Source Natural Gas
Laundry Has Laundry
Exterior
Exterior Feature Deck(s)
Parking Features Garage Door Opener
Garage Spaces 6.0
Water Access N
Accessibility None
Porch Deck(s)
Total Parking Spaces 6
Garage N
Building
Story 3
Sewer Public Sewer
Water Public
Architectural Style Colonial
Level or Stories 3
Additional Building Above Grade, Below Grade
New Construction N
Schools
School District Prince George'S County Public Schools
Others
Senior Community No
Tax ID 17075546178
Ownership Fee Simple
SqFt Source Assessor
Security Features Electric Alarm
Special Listing Condition Standard
Read Less

Bought with Burks T Holland III • Bankers Real Estate Brokerage Firm LLC.



