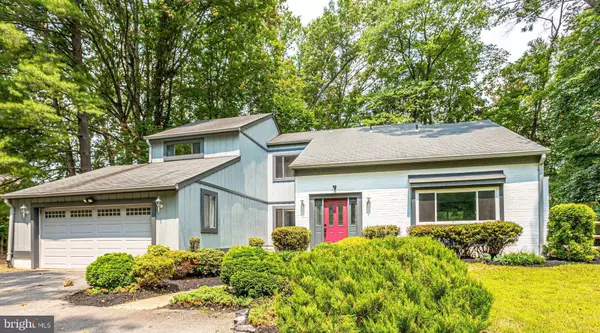For more information regarding the value of a property, please contact us for a free consultation.
2523 SPANISH MOSS CT Reston, VA 20191
Want to know what your home might be worth? Contact us for a FREE valuation!

Our team is ready to help you sell your home for the highest possible price ASAP
Key Details
Sold Price $852,500
Property Type Single Family Home
Sub Type Detached
Listing Status Sold
Purchase Type For Sale
Square Footage 2,385 sqft
Price per Sqft $357
Subdivision Fox Mill Woods
MLS Listing ID VAFX1202258
Sold Date 08/31/21
Style Contemporary
Bedrooms 4
Full Baths 2
Half Baths 1
HOA Y/N N
Abv Grd Liv Area 2,385
Originating Board BRIGHT
Year Built 1972
Annual Tax Amount $7,755
Tax Year 2020
Lot Size 0.691 Acres
Acres 0.69
Property Description
OPEN Sat & Sun 2-4 ! No Reston Association or HOA Fees! Gorgeous Updated Single Family Contemporary on .69 Acres w/ 4BR/ 2.5 BA / 2 Car Garage & Almost 2600 Sq Ft on a Cul-de Sac street. Kitchen & All Baths Updated 2016! Light Filled Open Floor Plan w/ Vaulted Ceiling Living Room open. Hardwood Flooring Throughout Main and Upper Levels. Completely Updated Kitchen w/ Granite, SS and New Built-in Microwave & Bar Seating. Kitchen is open to large sitting room w/ Gas Fireplace and walk out to Patio. Dining Room is open to both Kitchen & Family Rm. Family Rm w/ Built in Shelving, Gas Fireplace, Bar & walk out to second patio. Updated Powder Room and Laundry Rm w/ Recently Replaced Washer Dryer. Upper Level with 4 BR and 2 Full Baths. Expansive Master Suite with oversized Walk-in Closet w/ built-ins, Completely Renovated Master Bath w/ Double Vanity, Large Soaking Tub, & Glass Enclosed Shower. 3 Additional Bedrooms & Updated 2nd Bath. Fenced & Landscaped Back Yard with multiple Patios & Decking, perfect for relaxation or entertaining. Updated Systems (HVAC, Water Heater, Wash/Dryer all 2017). Wired for Ethernet throughout home, ideal for multiple home offices. Close to Fox Mill Woods Pool & neighborhood access to Reston Trail Systems & Fred Crabtree Park. Minutes to Grocery, Shops & Dining. Quick access to commutating routes & Metro (Vienna & Wiehle). Centrally located with only a short drive to Fairfax, Oakton & Reston Town Center. This exceptional property wont last long!
Location
State VA
County Fairfax
Zoning 121
Rooms
Other Rooms Living Room, Dining Room, Primary Bedroom, Bedroom 2, Bedroom 3, Bedroom 4, Kitchen, Family Room, Breakfast Room, Laundry, Storage Room, Bathroom 2, Primary Bathroom, Half Bath
Interior
Hot Water Natural Gas
Heating Forced Air
Cooling Zoned
Fireplaces Number 2
Equipment Built-In Microwave, Disposal, Dryer, Oven/Range - Gas, Refrigerator, Dishwasher, Washer
Appliance Built-In Microwave, Disposal, Dryer, Oven/Range - Gas, Refrigerator, Dishwasher, Washer
Heat Source Natural Gas
Exterior
Parking Features Garage - Front Entry
Garage Spaces 2.0
Water Access N
Accessibility None
Attached Garage 2
Total Parking Spaces 2
Garage Y
Building
Story 2
Sewer Public Sewer
Water Public
Architectural Style Contemporary
Level or Stories 2
Additional Building Above Grade, Below Grade
New Construction N
Schools
School District Fairfax County Public Schools
Others
Senior Community No
Tax ID 0264 11 0032
Ownership Fee Simple
SqFt Source Assessor
Acceptable Financing Cash, Conventional, VA
Listing Terms Cash, Conventional, VA
Financing Cash,Conventional,VA
Special Listing Condition Standard
Read Less

Bought with Adrian A Cloxton • Samson Properties
GET MORE INFORMATION




