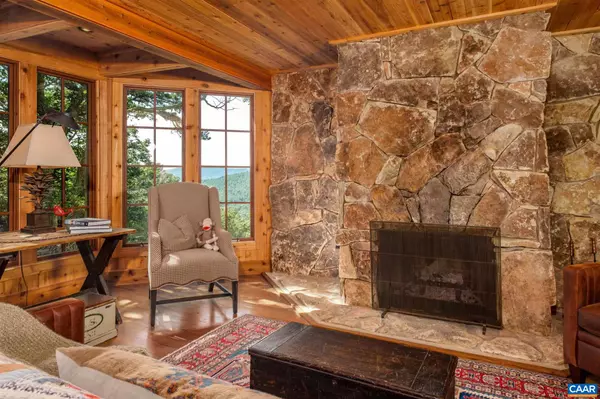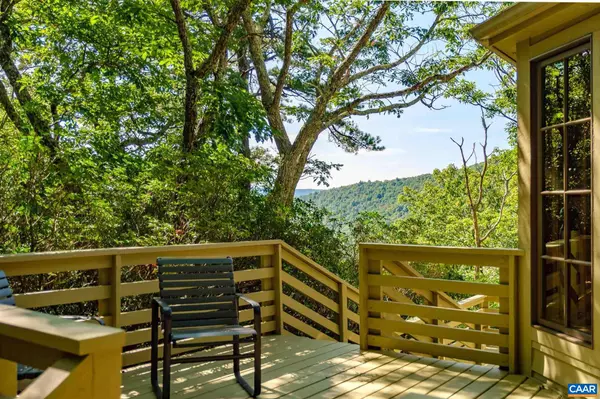For more information regarding the value of a property, please contact us for a free consultation.
65 BUTTERNUT LN Wintergreen Resort, VA 22967
Want to know what your home might be worth? Contact us for a FREE valuation!

Our team is ready to help you sell your home for the highest possible price ASAP
Key Details
Sold Price $561,000
Property Type Single Family Home
Sub Type Detached
Listing Status Sold
Purchase Type For Sale
Square Footage 1,600 sqft
Price per Sqft $350
Subdivision Unknown
MLS Listing ID 622824
Sold Date 11/10/21
Style Other
Bedrooms 3
Full Baths 2
HOA Fees $151/ann
HOA Y/N Y
Abv Grd Liv Area 1,600
Originating Board CAAR
Year Built 1981
Annual Tax Amount $1,934
Tax Year 2021
Lot Size 0.500 Acres
Acres 0.5
Property Description
You have the rare opportunity to call the most charming home in Wintergreen yours. Nestled in a Laurel forest with breathtaking western Blue Ridge mountain views, this lovingly renovated and totally updated home is truly one of a kind! Originally designed by architect Glen German, the owners and David Lampbert architect of Afton, Va and expert craftsmen using new and reclaimed materials with meticulous attention to detail have seamlessly blended the old with the new. From the moment you enter you will know that this your place to relax, to write, to read and make wonderful memories!The gorgeous open great room boasts accent stone walls and floor to ceiling stone fireplace, hardwood floors, cedar ceiling, and wall of windows to the forest and view. The redesigned kitchen has custom cabinetry wormy chestnut and marble counter tops and brick floors has new Zline gas range and hood and dishwasher, GE refrigerator, hand hammered copper sink. Upstairs the beautiful new master looks out to the view and has an adjoining bath with stone tile shower & custom cabinet with granite counter. Downstairs are 2 spacious BRS new bath with heated brick floor and custom cabinets. All done & ready to enjoy be prepared to fall in love!,Marble Counter,Painted Cabinets,Wood Counter,Fireplace in Great Room
Location
State VA
County Nelson
Zoning RPC
Rooms
Other Rooms Kitchen, Great Room
Interior
Interior Features Skylight(s), Walk-in Closet(s), Breakfast Area
Heating Heat Pump(s), Radiant
Cooling Central A/C, Heat Pump(s)
Flooring Tile/Brick, Carpet, Hardwood
Fireplaces Number 1
Fireplaces Type Stone, Wood
Equipment Washer/Dryer Stacked, Dishwasher, Oven/Range - Gas, Refrigerator
Fireplace Y
Appliance Washer/Dryer Stacked, Dishwasher, Oven/Range - Gas, Refrigerator
Heat Source Other, Propane - Owned
Exterior
Exterior Feature Deck(s), Porch(es)
Amenities Available Tot Lots/Playground, Security, Tennis Courts, Gated Community
View Mountain, Panoramic
Roof Type Architectural Shingle
Accessibility None
Porch Deck(s), Porch(es)
Road Frontage Private, Road Maintenance Agreement
Garage N
Building
Lot Description Sloping, Cul-de-sac
Story 1.5
Foundation Block
Sewer Public Sewer
Water Public
Architectural Style Other
Level or Stories 1.5
Additional Building Above Grade, Below Grade
New Construction N
Schools
Elementary Schools Rockfish
Middle Schools Nelson
High Schools Nelson
School District Nelson County Public Schools
Others
HOA Fee Include Pool(s),Management
Senior Community No
Ownership Other
Security Features Security System,24 hour security,Security Gate
Special Listing Condition Standard
Read Less

Bought with JAMIE WALLER • LORING WOODRIFF REAL ESTATE ASSOCIATES



