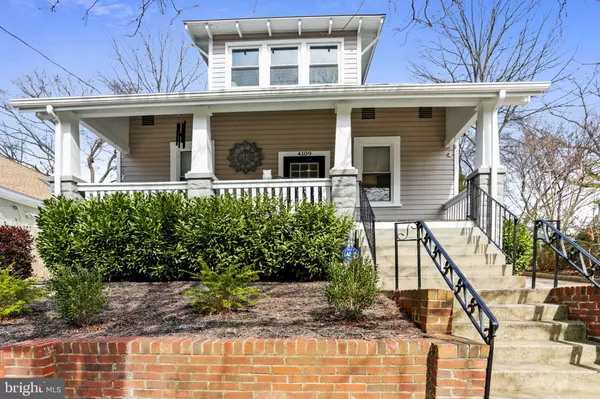For more information regarding the value of a property, please contact us for a free consultation.
4109 RAINIER AVE Mount Rainier, MD 20712
Want to know what your home might be worth? Contact us for a FREE valuation!

Our team is ready to help you sell your home for the highest possible price ASAP
Key Details
Sold Price $510,000
Property Type Single Family Home
Sub Type Detached
Listing Status Sold
Purchase Type For Sale
Square Footage 1,272 sqft
Price per Sqft $400
Subdivision Mt Rainier
MLS Listing ID MDPG559808
Sold Date 04/03/20
Style Bungalow
Bedrooms 4
Full Baths 2
HOA Y/N N
Abv Grd Liv Area 1,272
Originating Board BRIGHT
Year Built 1924
Annual Tax Amount $5,910
Tax Year 2019
Lot Size 5,683 Sqft
Acres 0.13
Property Description
COZY BUNGALOW ALERT IN MOUNT RAINIER!! This 4 Bed/2 Bath cozy renovated Bungalow has a wide front porch where you can sit in the evening and greet your neighbors, and the inside features stylish finishes throughout, with an open floor plan, large windows for natural light, recessed lighting with dimmers, high trim and beautiful original hardwood floors. The updated interiors feature soft gray palettes with white accents and boasts clean lines. Inspire your inner chef in the gourmet kitchen with stainless steel Frigidaire appliances, granite counters, breakfast bar and soft-close drawers. A comfy sunroom, off the kitchen, is ideal for relaxation after a delicious meal. Enjoy the beautiful and spacious landscaped backyard and patio with privacy fence - perfect for entertaining. Other special highlights include 2 charming bathrooms with ceramic tile, modern vanities and toilets, built-in book cases/nooks in the Master and 3rd bedroom, Samsung Smart washer/dryer, tons of storage space, and ready-for-cable wiring in all rooms. Just in time for your Spring move-in. GREAT LOCATION - Very close to DC line, The New Savor Food Hall, Hyattsville Arts District, Great Shops, Restaurants, Commuter Routes, Metro/Subway minutes away. MOVE-IN READY!!! Request a Showing TODAY!!
Location
State MD
County Prince Georges
Zoning R55
Rooms
Other Rooms Sun/Florida Room
Basement Full, Outside Entrance, Side Entrance, Space For Rooms, Unfinished, Windows
Main Level Bedrooms 2
Interior
Interior Features Breakfast Area, Built-Ins, Crown Moldings, Dining Area, Entry Level Bedroom, Kitchen - Gourmet, Recessed Lighting, Tub Shower, Wood Floors, Family Room Off Kitchen
Heating Forced Air
Cooling Central A/C
Flooring Ceramic Tile, Laminated, Wood
Equipment Built-In Microwave, Dishwasher, Disposal, Energy Efficient Appliances, ENERGY STAR Clothes Washer, ENERGY STAR Dishwasher, ENERGY STAR Refrigerator, Icemaker, Stainless Steel Appliances, Stove
Fireplace N
Appliance Built-In Microwave, Dishwasher, Disposal, Energy Efficient Appliances, ENERGY STAR Clothes Washer, ENERGY STAR Dishwasher, ENERGY STAR Refrigerator, Icemaker, Stainless Steel Appliances, Stove
Heat Source Electric, Natural Gas
Laundry Lower Floor
Exterior
Exterior Feature Patio(s), Porch(es), Roof
Parking Features Additional Storage Area, Garage - Rear Entry
Garage Spaces 1.0
Fence Privacy, Rear, Wood
Utilities Available Electric Available, Natural Gas Available, Sewer Available
Water Access N
Roof Type Asphalt,Shingle
Accessibility None
Porch Patio(s), Porch(es), Roof
Road Frontage City/County, Public, State
Total Parking Spaces 1
Garage Y
Building
Lot Description Front Yard, Rear Yard
Story 1.5
Sewer Public Sewer
Water Public
Architectural Style Bungalow
Level or Stories 1.5
Additional Building Above Grade, Below Grade
New Construction N
Schools
Elementary Schools Mt. Rainier
Middle Schools Hyattsville
High Schools Northwestern
School District Prince George'S County Public Schools
Others
Senior Community No
Tax ID 17171949221
Ownership Fee Simple
SqFt Source Assessor
Security Features Carbon Monoxide Detector(s),Motion Detectors,Security System,Smoke Detector
Acceptable Financing Cash, Conventional, FHA, VA
Listing Terms Cash, Conventional, FHA, VA
Financing Cash,Conventional,FHA,VA
Special Listing Condition Standard
Read Less

Bought with Omar S Sherzai • Long & Foster Real Estate, Inc.
GET MORE INFORMATION




