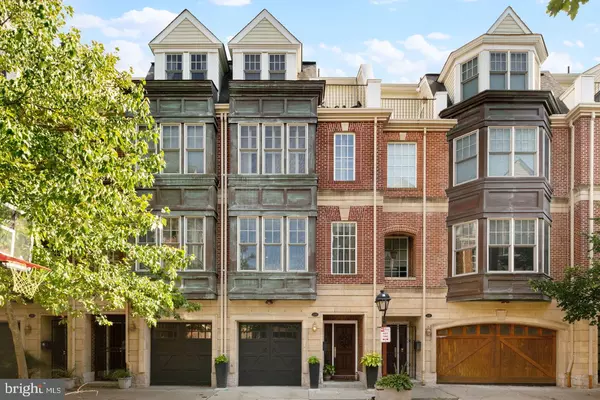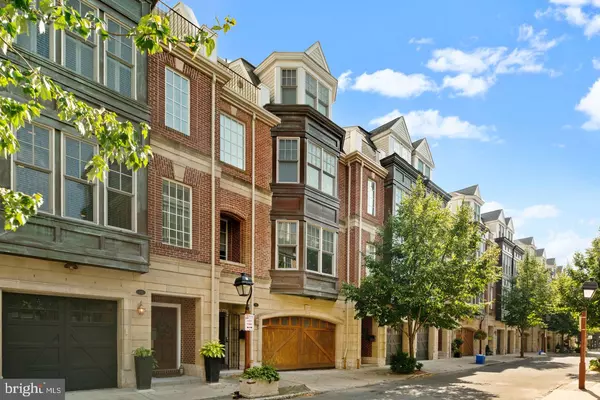For more information regarding the value of a property, please contact us for a free consultation.
210 GASKILL ST Philadelphia, PA 19147
Want to know what your home might be worth? Contact us for a FREE valuation!

Our team is ready to help you sell your home for the highest possible price ASAP
Key Details
Sold Price $1,205,000
Property Type Townhouse
Sub Type Interior Row/Townhouse
Listing Status Sold
Purchase Type For Sale
Square Footage 2,880 sqft
Price per Sqft $418
Subdivision Society Hill
MLS Listing ID PAPH919420
Sold Date 10/02/20
Style Contemporary
Bedrooms 4
Full Baths 3
Half Baths 1
HOA Y/N N
Abv Grd Liv Area 2,880
Originating Board BRIGHT
Year Built 2007
Annual Tax Amount $17,996
Tax Year 2020
Lot Size 994 Sqft
Acres 0.02
Lot Dimensions 18.00 x 55.24
Property Description
Welcome to Society Hill, one of Philadelphia's greatest Neighborhoods! This gorgeous 4-story townhouse with 3 decks and a 1 car garage is on a quiet, nearly secluded side street directly behind Head House Square. This home features 4 bedrooms, 3.5 bathrooms, 10ft ceilings, an incredible kitchen with custom cabinetry, and a large main living space, with upgrades at every turn. Hard wired security system, built-in Hi-Fi speakers on every floor, recessed lighting and crown modeling throughout, hardwood floors in main living and kitchen area, and limestone foyer only begins to describe this perfect home. As you enter the front door of the home, you are greeted by a spacious foyer, leading into a large media room. The first floor has a powder room, garage access, coat and storage closet, gas fireplace, and spacious outside patio. An ideal room to cozy up and watch a movie or relax with an evening cocktail. Continuing up the stairs you will find yourself on the 2nd floor and main living space. The kitchen features all Viking appliances, including the wine cooler, a Sub Zero refrigerator, a beautiful large granite countertop island with extra storage cabinets, and a quaint deck to enjoy your morning cup of coffee. The 2nd floor is designed perfectly for your holiday gatherings and parties. On the 3rd floor, you will find a large master suite with 2 spacious closets, a ceiling fan, and tons of natural light. The bathroom features a glass marble shower and marble dual vanity. The 3rd floor also has a second bedroom with attached full bathroom, and a hallway front-loading laundry closet. Continue to the top floor, where you will find the remaining two large bedrooms with spacious closets, and decks off each room with city views. Enjoy all the city has to offer, without the noise and without the hassle of finding parking. The neighborhood has so much to offer including top-rated restaurants, bars, and historic landmarks. Pizzeria Stella, The Twisted Tale, Pietro's Italian and Jim's Steaks are all short blocks away! Walk score is 99! Don't miss your opportunity to live in Philadelphia's most prestigious community! Schedule a private showing today! Don't forget to check out the 3D Matterport and Videos!
Location
State PA
County Philadelphia
Area 19147 (19147)
Zoning RSA5
Rooms
Other Rooms Living Room, Dining Room, Primary Bedroom, Bedroom 2, Bedroom 3, Kitchen, Foyer, Bedroom 1, Laundry, Media Room, Primary Bathroom, Full Bath, Half Bath
Interior
Interior Features Breakfast Area, Ceiling Fan(s), Combination Kitchen/Living, Crown Moldings, Chair Railings, Dining Area, Floor Plan - Open, Kitchen - Eat-In, Kitchen - Island, Recessed Lighting, Upgraded Countertops, Wood Floors
Hot Water Natural Gas
Heating Forced Air
Cooling Central A/C
Flooring Hardwood
Fireplaces Number 1
Fireplaces Type Gas/Propane
Equipment Built-In Range, Dishwasher, Disposal, Range Hood, Refrigerator, Commercial Range, Built-In Microwave, Dryer - Front Loading, Washer - Front Loading, Stainless Steel Appliances, Oven/Range - Gas
Fireplace Y
Window Features Energy Efficient
Appliance Built-In Range, Dishwasher, Disposal, Range Hood, Refrigerator, Commercial Range, Built-In Microwave, Dryer - Front Loading, Washer - Front Loading, Stainless Steel Appliances, Oven/Range - Gas
Heat Source Natural Gas
Laundry Dryer In Unit, Washer In Unit, Upper Floor
Exterior
Exterior Feature Deck(s)
Parking Features Garage - Front Entry, Inside Access, Garage Door Opener
Garage Spaces 1.0
Water Access N
Roof Type Pitched,Shingle
Accessibility None
Porch Deck(s)
Attached Garage 1
Total Parking Spaces 1
Garage Y
Building
Story 4
Sewer Public Sewer
Water Public
Architectural Style Contemporary
Level or Stories 4
Additional Building Above Grade, Below Grade
Structure Type 9'+ Ceilings,Dry Wall
New Construction N
Schools
Elementary Schools Meredith William
Middle Schools Meredith William
High Schools Academy At Palumbo
School District The School District Of Philadelphia
Others
Senior Community No
Tax ID 051218520
Ownership Fee Simple
SqFt Source Assessor
Security Features Carbon Monoxide Detector(s),Fire Detection System,Security System,Smoke Detector
Acceptable Financing Cash, Conventional, VA
Listing Terms Cash, Conventional, VA
Financing Cash,Conventional,VA
Special Listing Condition Standard
Read Less

Bought with Arielle K Roemer • BHHS Fox & Roach At the Harper, Rittenhouse Square
GET MORE INFORMATION




