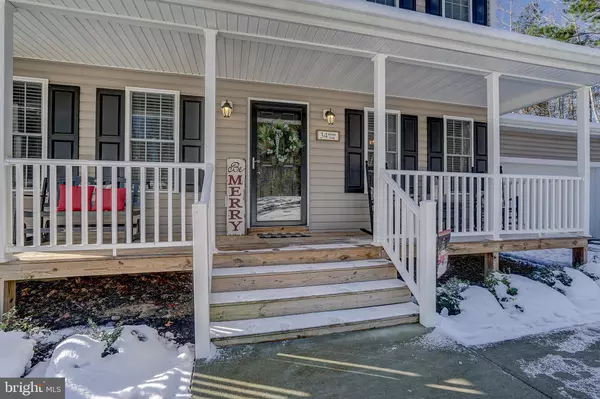For more information regarding the value of a property, please contact us for a free consultation.
34 GLADYS WAY Bumpass, VA 23024
Want to know what your home might be worth? Contact us for a FREE valuation!

Our team is ready to help you sell your home for the highest possible price ASAP
Key Details
Sold Price $335,000
Property Type Single Family Home
Sub Type Detached
Listing Status Sold
Purchase Type For Sale
Square Footage 1,692 sqft
Price per Sqft $197
Subdivision Ashley Ridge
MLS Listing ID VALA2001012
Sold Date 03/11/22
Style Colonial
Bedrooms 4
Full Baths 2
Half Baths 1
HOA Y/N N
Abv Grd Liv Area 1,692
Originating Board BRIGHT
Year Built 2018
Annual Tax Amount $1,817
Tax Year 2021
Lot Size 1.500 Acres
Acres 1.5
Property Description
Beautiful two story home located in a quiet setting and just minutes from Lake Anna! This 4 BDRM, 2.5 BTH home features an open floor plan and that sought after modern farmhouse feel. Bright kitchen with white cabinets, stainless appliances, pantry, a breakfast bar and a breakfast room that has a bay window. Separate formal dining room. Spacious family room has a gas fireplace and the powder room has a shiplap wall. The main level bedroom features a gorgeous barn door adding so much charm. Upstairs you'll find a large primary suite with walk-in closet, jetted tub, separate shower and double vanity. Two other bedrooms, a full bath and laundry room complete the second level. Washer and dryer convey! Heated 2 car garage, wired for a generator and also wired for an RV. Covered front porch, back deck for BBQ's and the shed with lean-to conveys. This home even has two driveways for additional parking and NO HOA's! Come see for yourself and fall in love!
Location
State VA
County Louisa
Zoning A2
Rooms
Other Rooms Dining Room, Primary Bedroom, Bedroom 2, Bedroom 3, Kitchen, Family Room, Foyer, Breakfast Room, Bedroom 1, Laundry, Primary Bathroom, Full Bath, Half Bath
Main Level Bedrooms 1
Interior
Interior Features Breakfast Area, Carpet, Combination Kitchen/Dining, Dining Area, Entry Level Bedroom, Family Room Off Kitchen, Formal/Separate Dining Room, Primary Bath(s), Soaking Tub, Walk-in Closet(s), Wood Floors, Ceiling Fan(s), Floor Plan - Traditional, Floor Plan - Open, Pantry
Hot Water Electric
Heating Heat Pump(s)
Cooling Central A/C
Flooring Carpet, Hardwood, Vinyl
Fireplaces Number 1
Fireplaces Type Gas/Propane
Equipment Built-In Microwave, Dishwasher, Dryer, Refrigerator, Stainless Steel Appliances, Stove, Washer
Fireplace Y
Window Features Bay/Bow,Insulated
Appliance Built-In Microwave, Dishwasher, Dryer, Refrigerator, Stainless Steel Appliances, Stove, Washer
Heat Source Electric
Laundry Hookup, Upper Floor
Exterior
Exterior Feature Deck(s), Porch(es)
Parking Features Garage Door Opener, Inside Access
Garage Spaces 8.0
Water Access N
View Trees/Woods
Roof Type Shingle
Accessibility None
Porch Deck(s), Porch(es)
Attached Garage 2
Total Parking Spaces 8
Garage Y
Building
Lot Description Level
Story 2
Foundation Block
Sewer On Site Septic
Water Well
Architectural Style Colonial
Level or Stories 2
Additional Building Above Grade, Below Grade
Structure Type Dry Wall
New Construction N
Schools
Elementary Schools Jouett
Middle Schools Louisa
High Schools Louisa
School District Louisa County Public Schools
Others
Senior Community No
Tax ID 63 23 9
Ownership Fee Simple
SqFt Source Assessor
Special Listing Condition Standard
Read Less

Bought with Non Member • Non Subscribing Office
GET MORE INFORMATION




