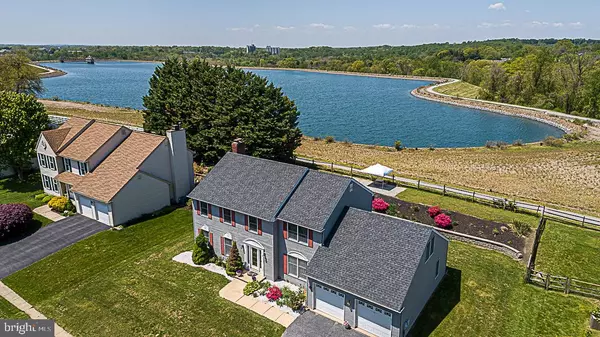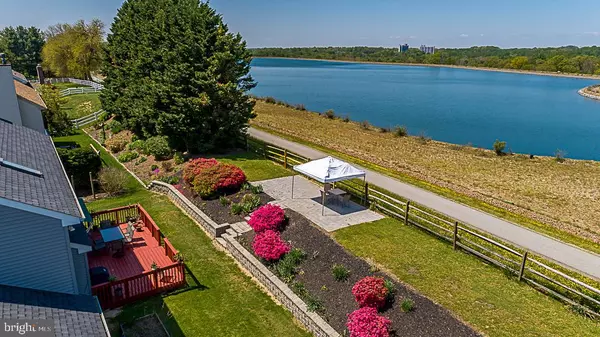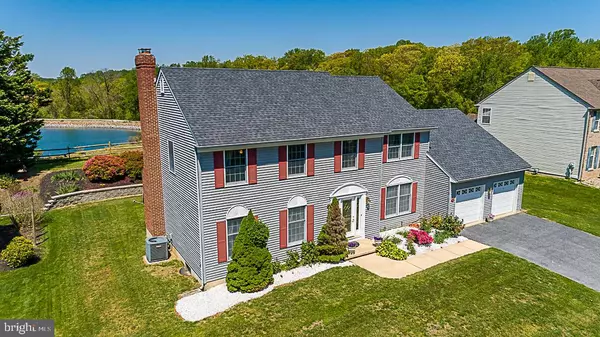For more information regarding the value of a property, please contact us for a free consultation.
404 VANIER DR Newark, DE 19711
Want to know what your home might be worth? Contact us for a FREE valuation!

Our team is ready to help you sell your home for the highest possible price ASAP
Key Details
Sold Price $425,000
Property Type Single Family Home
Sub Type Detached
Listing Status Sold
Purchase Type For Sale
Square Footage 2,800 sqft
Price per Sqft $151
Subdivision Nonantum Mills
MLS Listing ID DENC501292
Sold Date 08/31/20
Style Colonial
Bedrooms 4
Full Baths 2
Half Baths 1
HOA Fees $5/ann
HOA Y/N Y
Abv Grd Liv Area 2,800
Originating Board BRIGHT
Year Built 1992
Annual Tax Amount $4,164
Tax Year 2019
Lot Size 10,454 Sqft
Acres 0.24
Lot Dimensions 95 X 110
Property Description
Visit this home virtually: http://www.vht.com/434062441/IDXS - Location, Location, Location!!! Located in the highly sought-after Nonantum Mills neighborhood. As this lovely and well maintained 4br / 2.5ba colonial home backs up to the Newark Reservoir, you are situated to enjoy one of the best views in Newark. The backyard is within a few steps of the 1.8-mile paved walking trail and the William M. Redd, Junior Park. Enter this beautiful home through the foyer which is flanked by the living and dining rooms. The foyer leads into an open floor design spanning from the living room with a wood burning fireplace into the breakfast room and the large updated eat-in kitchen which features granite countertops and stainless-steel appliances; including a gas range. The other side of the kitchen leads to the laundry room, a spacious office / den and the entrance to the spacious 2 car garage. The 2nd floor consists of a large owner's suite with 2 generously sized his and hers walk in closets with a grand private (23X12) sitting room / nursery or a gym, along with 3 generously sized bedrooms and a hallway bath. The entire upstairs has been painted and new carpet has been installed. Lots of updates including: New roof in 2017, new heating & air conditioning systems in 2016. Other features include hardwood floors, chair rail and crown molding in the dining room; ceramic tile floors throughout the kitchen, breakfast and family rooms. Access the expansive deck (13X24) through the family rooms updated patio doors. Once you take a few steps up to the second level of the backyard, you'll find a patio with a gorgeous view of the Newark reservoir, the walking trail and the park. This lovely home is minutes away from downtown Newark and UD; it is within the 5-mile radius of the Newark Charter choice feeder pattern.
Location
State DE
County New Castle
Area Newark/Glasgow (30905)
Zoning NC10
Rooms
Other Rooms Living Room, Dining Room, Primary Bedroom, Sitting Room, Bedroom 2, Bedroom 3, Kitchen, Family Room, Bedroom 1, Laundry, Office, Bathroom 2
Basement Full, Unfinished
Interior
Interior Features Attic, Carpet, Ceiling Fan(s), Chair Railings, Family Room Off Kitchen, Kitchen - Eat-In, Pantry, Primary Bath(s)
Hot Water Natural Gas
Heating Forced Air
Cooling Ceiling Fan(s), Central A/C
Flooring Ceramic Tile, Partially Carpeted
Equipment Dishwasher
Fireplace Y
Appliance Dishwasher
Heat Source Natural Gas
Laundry Main Floor
Exterior
Exterior Feature Deck(s), Patio(s)
Parking Features Garage - Front Entry, Garage Door Opener
Garage Spaces 4.0
Fence Split Rail
Water Access N
View Panoramic, Pond, Water
Roof Type Shingle
Accessibility Level Entry - Main
Porch Deck(s), Patio(s)
Attached Garage 2
Total Parking Spaces 4
Garage Y
Building
Lot Description Pond, Rear Yard
Story 2
Foundation Concrete Perimeter
Sewer Public Sewer
Water Public
Architectural Style Colonial
Level or Stories 2
Additional Building Above Grade, Below Grade
Structure Type Dry Wall
New Construction N
Schools
School District Christina
Others
HOA Fee Include Common Area Maintenance,Snow Removal
Senior Community No
Tax ID 0805330183
Ownership Fee Simple
SqFt Source Assessor
Acceptable Financing Cash, Conventional, FHA, VA
Listing Terms Cash, Conventional, FHA, VA
Financing Cash,Conventional,FHA,VA
Special Listing Condition Standard
Read Less

Bought with Kristin L Plummer • RE/MAX Premier Properties
GET MORE INFORMATION




