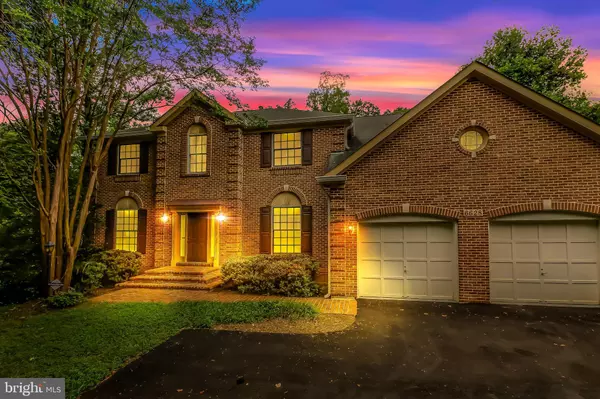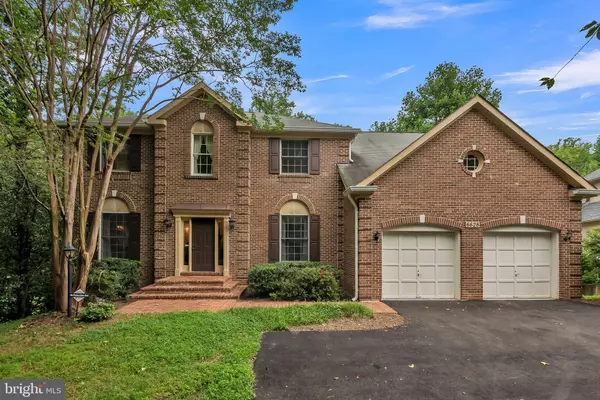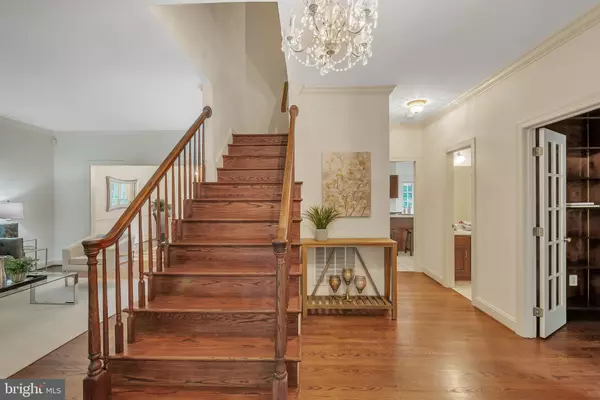For more information regarding the value of a property, please contact us for a free consultation.
6628 OLD CHESTERBROOK RD Mclean, VA 22101
Want to know what your home might be worth? Contact us for a FREE valuation!

Our team is ready to help you sell your home for the highest possible price ASAP
Key Details
Sold Price $1,175,000
Property Type Single Family Home
Sub Type Detached
Listing Status Sold
Purchase Type For Sale
Square Footage 3,092 sqft
Price per Sqft $380
Subdivision None Available
MLS Listing ID VAFX1142810
Sold Date 10/30/20
Style Colonial
Bedrooms 5
Full Baths 3
Half Baths 1
HOA Y/N N
Abv Grd Liv Area 3,092
Originating Board BRIGHT
Year Built 1992
Annual Tax Amount $12,956
Tax Year 2020
Lot Size 0.573 Acres
Acres 0.57
Property Description
HUGE $100,000 REDUCTION IN SALES PRICE!! TO COVER THE COSTS OF THINGS NEED TO BE DONE !! A GEM IN ONE OF THE MOST PRESTIGIOUS AND HISTORICAL LOCATIONS IN MCLEAN . HUGE AND SPACIOUS COLONIAL/ VICTORIAN STYLE OF A LOT OF POTENTIAL HOME ON A CORNER LOT. MORE THAN HALF ACRE LOT TO CREATE YOUR OWN DREAM GARDEN. A VERY WELCOMING AMBIANCE ONCE YOU ENTER THE MAIN LEVEL. CATHEDRAL CEILING BY THE FAMILY ROOM WITH FRENCH DOORS ACCESS TO THE OPEN DOUBLE DECK; ALONG WITH GAZEBO FACING THE CREEK WITH BREATHTAKING SCENERY. HARDWOOD FLOORS THROUGH THE MAIN LEVEL, NEWLY INSTALLED FLOOR BY THE FAMILY ROOM. NEW INSTALLED CARPETS BY THE UPPER LEVEL AND THE BERBER TYPE BY THE BASEMENT. FRESH PAINTS ALL THROUGH OUT THE HOUSE. SPACIOUS BEDROOMS WALK IN CLOSET AT THE MASTERS AND A DREAM MASTER BATHROOM WITH SEPARATE SOAKING TUB AND STAND UP SHOWER. 5TH BEDROOM WITH FULL BATH BY THE BASEMENT. NEWLY INSTALLED WHITE QUARTZ COUNTER TOPS BY THE KITCHEN, FRENCH DOORS ALL OVER. NEWLY REPLACED FRONT PORCH. A/C UNIT 3 YEARS OLD. NEWLY PAINTED GARAGE FLOOR AND NEWLY PAVED DRIVEWAY. FURNACE IS BEING PROFESSIONALLY SERVICED TWICE A YEAR. ALL YOU NEED ARE NEW APPLIANCES OF YOUR CHOICE. FIRST AND ONLY OWNERS SINCE IT WAS BUILT. LESS THAN 1 MILE FROM METRO BUS STOPS, MULTIPLE SHOPPING CENTERS, VERY CLOSE TO TYSONS MALL AND EASY ACCESS TO I495 AND I66. FEW MINUTES TO WASHINGTON DC. PLEASE WEAR MASK, BOOTIES AND USE SANITIZERS UPON ENTERING. THESE ARE ALL PROVIDED BY THE ENTRANCE. REFRAIN FROM TOUCHING ANY SURFACE AND FURNITURE AS MUCH AS POSSIBLE FOR YOUR HEALTH AND SAFETY.
Location
State VA
County Fairfax
Zoning 140
Rooms
Other Rooms Living Room, Dining Room, Primary Bedroom, Bedroom 2, Bedroom 3, Kitchen, Family Room, Breakfast Room, Bedroom 1, Exercise Room, Laundry, Loft, Office, Recreation Room, Bathroom 1, Bathroom 2, Primary Bathroom, Half Bath, Additional Bedroom
Basement Daylight, Partial, Fully Finished, Rear Entrance, Walkout Level
Interior
Interior Features Additional Stairway, Breakfast Area, Built-Ins, Butlers Pantry, Ceiling Fan(s), Dining Area, Floor Plan - Traditional, Formal/Separate Dining Room, Kitchen - Gourmet, Kitchen - Island, Primary Bath(s), Pantry, Bathroom - Soaking Tub, Bathroom - Stall Shower, Store/Office, Upgraded Countertops, Walk-in Closet(s), Window Treatments, Wood Floors, Carpet
Hot Water Natural Gas
Heating Heat Pump(s)
Cooling Ceiling Fan(s), Central A/C
Flooring Hardwood, Carpet
Fireplaces Number 2
Equipment Dishwasher, Disposal, Dryer, Icemaker, Oven - Double, Refrigerator, Washer, Cooktop
Fireplace Y
Appliance Dishwasher, Disposal, Dryer, Icemaker, Oven - Double, Refrigerator, Washer, Cooktop
Heat Source Natural Gas
Exterior
Exterior Feature Deck(s), Porch(es)
Parking Features Garage - Front Entry, Garage Door Opener, Inside Access
Garage Spaces 6.0
Water Access N
View Creek/Stream, Trees/Woods, Water
Roof Type Composite
Accessibility None
Porch Deck(s), Porch(es)
Road Frontage Easement/Right of Way
Attached Garage 2
Total Parking Spaces 6
Garage Y
Building
Lot Description Corner, Stream/Creek, Trees/Wooded
Story 3
Sewer Public Sewer
Water Public
Architectural Style Colonial
Level or Stories 3
Additional Building Above Grade, Below Grade
Structure Type Cathedral Ceilings,9'+ Ceilings,High
New Construction N
Schools
Elementary Schools Franklin Sherman
Middle Schools Longfellow
High Schools Mclean
School District Fairfax County Public Schools
Others
Pets Allowed Y
Senior Community No
Tax ID 0304 48 0001
Ownership Fee Simple
SqFt Source Assessor
Acceptable Financing Cash, Conventional, FHA, VA, VHDA, Negotiable
Horse Property N
Listing Terms Cash, Conventional, FHA, VA, VHDA, Negotiable
Financing Cash,Conventional,FHA,VA,VHDA,Negotiable
Special Listing Condition Standard
Pets Allowed No Pet Restrictions
Read Less

Bought with Mary E Guernica • Keller Williams Realty



