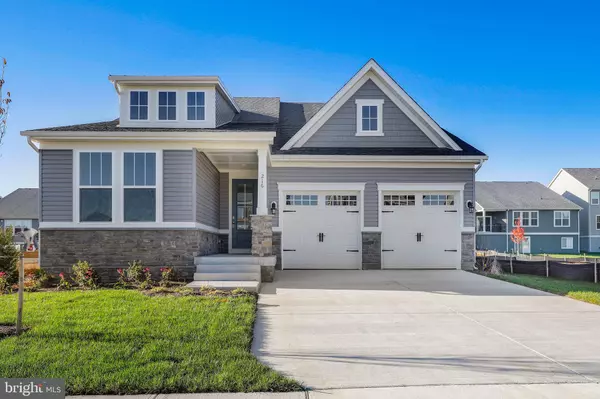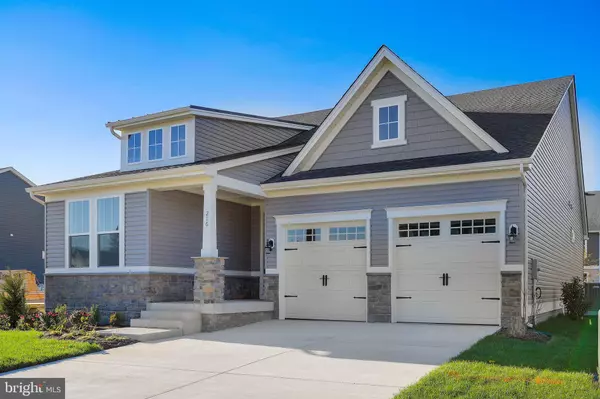For more information regarding the value of a property, please contact us for a free consultation.
216 FOXGLOVE WAY Stafford, VA 22554
Want to know what your home might be worth? Contact us for a FREE valuation!

Our team is ready to help you sell your home for the highest possible price ASAP
Key Details
Sold Price $525,000
Property Type Single Family Home
Sub Type Detached
Listing Status Sold
Purchase Type For Sale
Square Footage 1,904 sqft
Price per Sqft $275
Subdivision Embrey Mill
MLS Listing ID VAST226922
Sold Date 12/04/20
Style Craftsman,Ranch/Rambler
Bedrooms 4
Full Baths 3
HOA Fees $125/mo
HOA Y/N Y
Abv Grd Liv Area 1,904
Originating Board BRIGHT
Year Built 2020
Annual Tax Amount $1,212
Tax Year 2020
Lot Size 6,299 Sqft
Acres 0.14
Property Description
Welcome home! This brand new home features an open concept floor plan with a main floor master bedroom. Entering this home you are greeted with beautiful hardwood flooring throughout the main level. Heading to the upgraded kitchen you have gorgeous granite countertops, stainless steel appliances, plenty of cabinetry for storage, and a large island for meal preparation. The kitchen opens up to a large and light-filled family area, perfect for entertaining! Sliding glass doors lead to the backyard that has been recently sodded. The main level master bedroom is spacious and includes an ensuite bathroom that features marble countertops and a large walk-in closet. Other highlights include a finished basement with a bedroom and full bathroom. The basement is also roughed in for a wet bar. Close to Embrey Mill Park and 95 for easy commuting!
Location
State VA
County Stafford
Zoning PD2
Rooms
Basement Partially Finished, Walkout Level
Main Level Bedrooms 3
Interior
Interior Features Attic, Carpet, Combination Kitchen/Dining, Entry Level Bedroom, Family Room Off Kitchen, Floor Plan - Open, Kitchen - Efficiency, Recessed Lighting
Hot Water Electric
Heating Programmable Thermostat
Cooling Central A/C
Equipment Built-In Microwave, Dishwasher, Disposal, Refrigerator, Stove
Appliance Built-In Microwave, Dishwasher, Disposal, Refrigerator, Stove
Heat Source Natural Gas
Exterior
Exterior Feature Porch(es)
Parking Features Garage Door Opener
Garage Spaces 2.0
Water Access N
Accessibility None
Porch Porch(es)
Attached Garage 2
Total Parking Spaces 2
Garage Y
Building
Story 2
Sewer Public Sewer
Water Public
Architectural Style Craftsman, Ranch/Rambler
Level or Stories 2
Additional Building Above Grade, Below Grade
New Construction N
Schools
School District Stafford County Public Schools
Others
Senior Community No
Tax ID 29-G-4-C-487
Ownership Fee Simple
SqFt Source Assessor
Special Listing Condition Standard
Read Less

Bought with Katie Lynn Tapolcai • KW United
GET MORE INFORMATION




