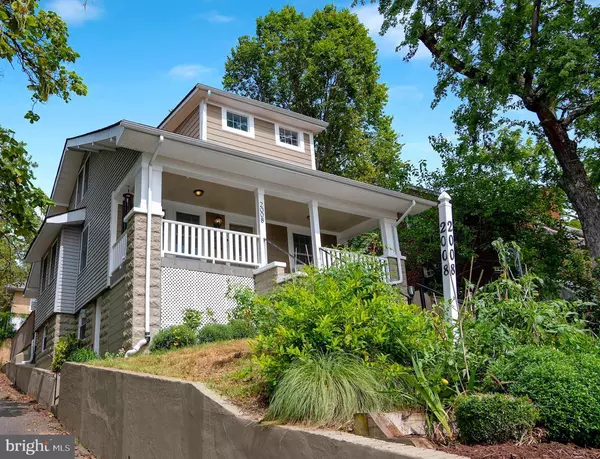For more information regarding the value of a property, please contact us for a free consultation.
2008 HAMLIN ST NE Washington, DC 20018
Want to know what your home might be worth? Contact us for a FREE valuation!

Our team is ready to help you sell your home for the highest possible price ASAP
Key Details
Sold Price $840,000
Property Type Single Family Home
Sub Type Detached
Listing Status Sold
Purchase Type For Sale
Square Footage 2,406 sqft
Price per Sqft $349
Subdivision Woodridge
MLS Listing ID DCDC495182
Sold Date 12/14/20
Style Bungalow
Bedrooms 4
Full Baths 4
HOA Y/N N
Abv Grd Liv Area 1,576
Originating Board BRIGHT
Year Built 1923
Annual Tax Amount $5,232
Tax Year 2019
Lot Size 3,420 Sqft
Acres 0.08
Property Description
OPEN HOUSE 11/15/2020 CANCELLED. Nestled on a quiet street & perched on a hill in the Langdon Park/Woodridge neighborhood, this stunningly renovated craftsman comes with off street parking, beautiful hardwood floors throughout, gourmet kitchen, dual master suites, in-law suite w/ separate entrance, with additional living space. Versatile rooms to create multiple home offices, kids' playroom, media room and guest rooms. The home is a stone's throw away from a massive park with playground, basketball courts, recreation center and newly built swimming pool. Quick access to Fort Lincoln Shoppes, Rhode Island Row, Bryant Street Redevelopment, Union Market, expected development of New City across NY Ave NE to the south, and Mid-city at RI Ave NE to the west.
Location
State DC
County Washington
Zoning DC ZONING
Rooms
Other Rooms Family Room, Exercise Room, Mud Room
Basement Connecting Stairway, Daylight, Full, Daylight, Partial, Full, Fully Finished, Heated, Interior Access, Outside Entrance, Side Entrance, Sump Pump, Windows
Main Level Bedrooms 1
Interior
Interior Features Breakfast Area, Combination Dining/Living, Crown Moldings, Dining Area, Entry Level Bedroom, Floor Plan - Open, Kitchen - Eat-In, Recessed Lighting, Skylight(s), Wood Floors, Kitchen - Island, Ceiling Fan(s), 2nd Kitchen, Carpet
Hot Water Natural Gas
Heating Forced Air
Cooling Central A/C, Ceiling Fan(s)
Equipment Built-In Microwave, Dishwasher, Disposal, Dryer, Dryer - Electric, Dryer - Front Loading, Energy Efficient Appliances, Icemaker, Microwave, Refrigerator, Stainless Steel Appliances, Stove, Washer - Front Loading, Water Heater
Fireplace N
Window Features Energy Efficient
Appliance Built-In Microwave, Dishwasher, Disposal, Dryer, Dryer - Electric, Dryer - Front Loading, Energy Efficient Appliances, Icemaker, Microwave, Refrigerator, Stainless Steel Appliances, Stove, Washer - Front Loading, Water Heater
Heat Source Natural Gas
Laundry Upper Floor, Dryer In Unit, Washer In Unit, Has Laundry, Hookup
Exterior
Garage Spaces 2.0
Fence Chain Link
Water Access N
Accessibility None
Total Parking Spaces 2
Garage N
Building
Story 3
Sewer Public Sewer
Water Public
Architectural Style Bungalow
Level or Stories 3
Additional Building Above Grade, Below Grade
New Construction N
Schools
School District District Of Columbia Public Schools
Others
Senior Community No
Tax ID 4217/S/0004
Ownership Fee Simple
SqFt Source Assessor
Security Features Smoke Detector
Acceptable Financing Cash, Conventional, FHA, VA
Horse Property N
Listing Terms Cash, Conventional, FHA, VA
Financing Cash,Conventional,FHA,VA
Special Listing Condition Standard
Read Less

Bought with Mark A Vernon • Compass



