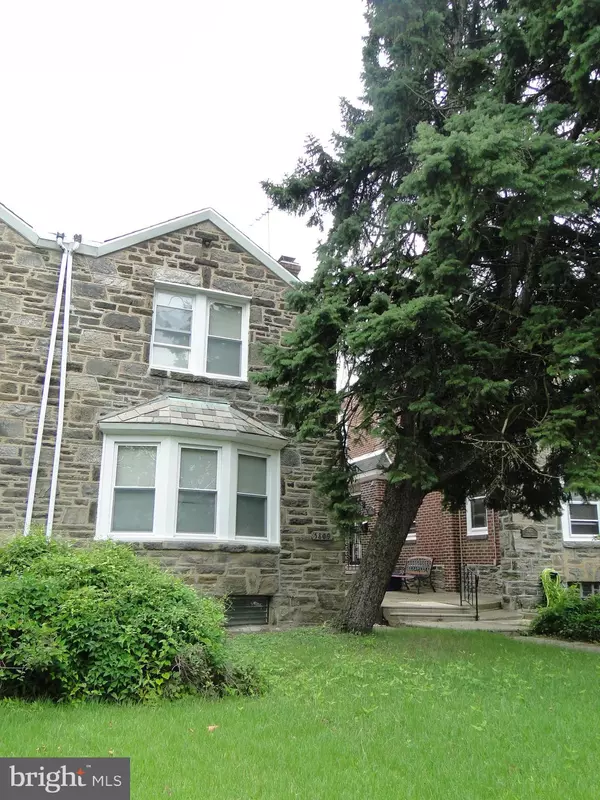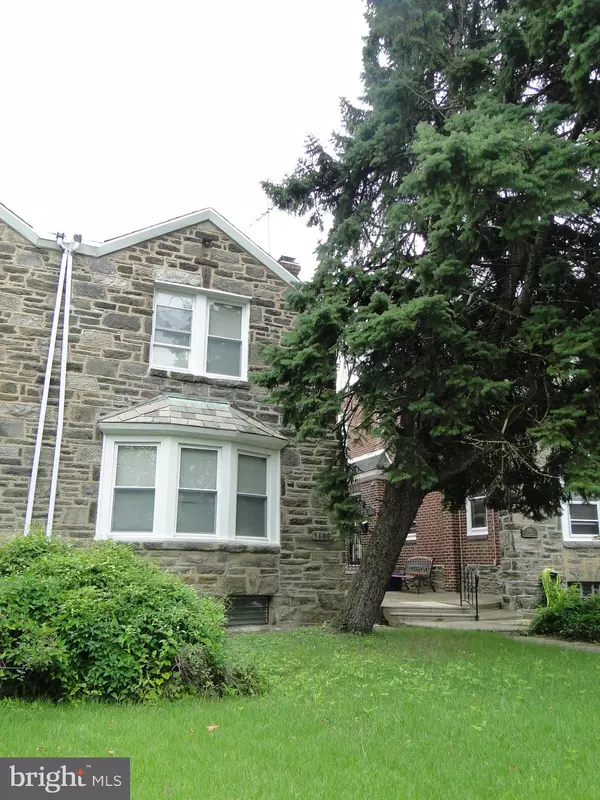For more information regarding the value of a property, please contact us for a free consultation.
5809 N FRONT ST Philadelphia, PA 19120
Want to know what your home might be worth? Contact us for a FREE valuation!

Our team is ready to help you sell your home for the highest possible price ASAP
Key Details
Sold Price $255,000
Property Type Single Family Home
Sub Type Twin/Semi-Detached
Listing Status Sold
Purchase Type For Sale
Square Footage 1,600 sqft
Price per Sqft $159
Subdivision Olney
MLS Listing ID PAPH2010064
Sold Date 09/24/21
Style Straight Thru
Bedrooms 3
Full Baths 1
Half Baths 1
HOA Y/N N
Abv Grd Liv Area 1,600
Originating Board BRIGHT
Year Built 1945
Annual Tax Amount $1,831
Tax Year 2021
Lot Size 2,487 Sqft
Acres 0.06
Lot Dimensions 23.91 x 104.00
Property Description
Welcome home to this rarely offered twin in Upper Olney! You can't miss out on the incredible space this home has to offer! Upon entering you will be greeted by a large living room which features hardwood floors throughout the first floor up to the kitchen area. The living room provides lots of natural sunlight coming from the bay window that overlooks the front yard. Next to the living area is another room that can be a dining area, second family room, the ideas can be endless with this room. Connected is the kitchen which has cabinet space and space for a small eat-in kitchen for a quick meal. The upstairs also features hardwood flooring throughout the hall way and bedrooms. Bedrooms are huge with a closet in each room, you do not have to worry about running out of room for your items. The basement features tile flooring, an area for your washer and dryer, and a half bath. Going outside the backyard has great yard space for children or room to make your own flower or vegetable garden. There is a garage and driveway as well so there is always worry-free parking! A NEW hot water heater has been installed. This property is being sold AS-IS. Do not miss out, schedule your showing today!
Location
State PA
County Philadelphia
Area 19120 (19120)
Zoning RSA5
Rooms
Basement Other
Main Level Bedrooms 3
Interior
Hot Water Natural Gas
Heating Radiator
Cooling Wall Unit
Heat Source Natural Gas
Exterior
Parking Features Basement Garage
Garage Spaces 1.0
Water Access N
Accessibility 32\"+ wide Doors
Attached Garage 1
Total Parking Spaces 1
Garage Y
Building
Story 2
Sewer Public Sewer
Water Public
Architectural Style Straight Thru
Level or Stories 2
Additional Building Above Grade, Below Grade
New Construction N
Schools
School District The School District Of Philadelphia
Others
Senior Community No
Tax ID 612475900
Ownership Fee Simple
SqFt Source Assessor
Acceptable Financing Cash, Conventional, FHA, VA
Listing Terms Cash, Conventional, FHA, VA
Financing Cash,Conventional,FHA,VA
Special Listing Condition Standard
Read Less

Bought with Melissa Scott- Walker • Realty ONE Group Legacy



