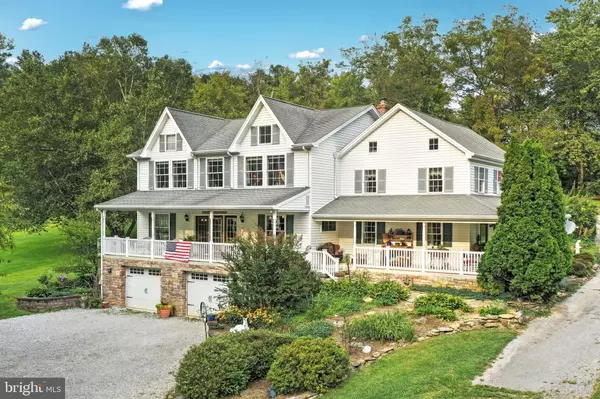For more information regarding the value of a property, please contact us for a free consultation.
3295 HONEY VALLEY RD Dallastown, PA 17313
Want to know what your home might be worth? Contact us for a FREE valuation!

Our team is ready to help you sell your home for the highest possible price ASAP
Key Details
Sold Price $659,500
Property Type Single Family Home
Sub Type Detached
Listing Status Sold
Purchase Type For Sale
Square Footage 3,354 sqft
Price per Sqft $196
Subdivision None Available
MLS Listing ID PAYK2006564
Sold Date 11/11/21
Style Colonial,Farmhouse/National Folk,Log Home
Bedrooms 4
Full Baths 3
HOA Y/N N
Abv Grd Liv Area 3,354
Originating Board BRIGHT
Year Built 1740
Annual Tax Amount $7,162
Tax Year 2021
Lot Size 13.090 Acres
Acres 13.09
Property Description
Welcome to 3295 Honey Valley Road! You don't get an opportunity to visit properties like this very often let alone call one home. The best word to describe this place is magical. You'll understand what I mean after relaxing by one of the streams, or admiring the yard from the wrap around porch. Its like having your own private escape with a pond, flower gardens, a picture perfect barn, and so much more. This retreat welcomes you with open arms, whether youre having dinner in the pergola, dipping your toes in the stream, or hiking your very own trails through the woods. Youll enjoy 13 total acres of land with some of the most private and relaxing areas in York County. The original log home was built in the 1700's and has stood the test of time. The current owners added on in 1999-2000, keeping with the farmhouse feel while creating an open floor plan with tons of natural light. The house has over 3400 square feet including 4 bedrooms and 3 full bathrooms. There are two entrances from the wrap around porch. The open kitchen, dining, and family room are perfect for entertaining and open to the private rear patio, complete with spring house and waterfall. A huge walk-in pantry offers tons of storage. Moving from the kitchen down the hallway, you enter into the original part of the home where relaxing with a book, or taking a nap next to the fire, feels right. This room has been coined the nap room for that exact reason. Upstairs has four bedrooms and two full bathrooms. The master bedroom and bath feature vaulted ceilings and tons of natural light. I could write a book about what makes this property special, but Id recommend scheduling a showing to see it for yourself. This is truly an opportunity of a lifetime that you dont want to miss.
This property is also listed under "residential" as PAYK2006580
Location
State PA
County York
Area York Twp (15254)
Zoning AGRICULTURAL
Rooms
Other Rooms Living Room, Dining Room, Kitchen, Family Room, Library, Utility Room, Bathroom 1
Basement Garage Access, Interior Access, Walkout Level, Front Entrance, Poured Concrete
Interior
Interior Features Attic, Breakfast Area, Butlers Pantry, Ceiling Fan(s), Central Vacuum, Combination Dining/Living, Combination Kitchen/Dining, Combination Kitchen/Living, Crown Moldings, Dining Area, Floor Plan - Open, Kitchen - Country, Kitchen - Eat-In, Kitchen - Island, Pantry, Recessed Lighting, Tub Shower, Upgraded Countertops, Walk-in Closet(s), Window Treatments, Wood Floors, Wood Stove
Hot Water Electric
Heating Forced Air
Cooling Central A/C
Flooring Hardwood, Ceramic Tile, Engineered Wood, Laminate Plank
Fireplaces Number 2
Fireplaces Type Brick, Gas/Propane, Wood, Mantel(s), Insert
Equipment Central Vacuum, Dishwasher, Dryer - Electric, Energy Efficient Appliances, Exhaust Fan, Extra Refrigerator/Freezer, Oven/Range - Electric, Washer
Fireplace Y
Window Features Double Hung,Insulated,Screens,Vinyl Clad
Appliance Central Vacuum, Dishwasher, Dryer - Electric, Energy Efficient Appliances, Exhaust Fan, Extra Refrigerator/Freezer, Oven/Range - Electric, Washer
Heat Source Oil
Laundry Main Floor
Exterior
Exterior Feature Brick, Patio(s), Wrap Around, Porch(es)
Parking Features Additional Storage Area, Basement Garage, Garage - Front Entry, Garage Door Opener, Oversized, Inside Access, Underground
Garage Spaces 3.0
Fence Split Rail
Water Access N
View Creek/Stream, Pond, Trees/Woods, Valley, Water
Roof Type Asphalt,Architectural Shingle
Street Surface Black Top
Farm Clean and Green
Accessibility None
Porch Brick, Patio(s), Wrap Around, Porch(es)
Road Frontage City/County
Attached Garage 2
Total Parking Spaces 3
Garage Y
Building
Lot Description Backs to Trees, Corner, Irregular, Landscaping, Level, Not In Development, Partly Wooded, Pond, Rear Yard, SideYard(s), Stream/Creek, Trees/Wooded, Front Yard
Story 2
Foundation Block, Stone
Sewer On Site Septic
Water Private, Well
Architectural Style Colonial, Farmhouse/National Folk, Log Home
Level or Stories 2
Additional Building Above Grade, Below Grade
Structure Type Plaster Walls,Dry Wall,Log Walls
New Construction N
Schools
Middle Schools Dallastown Area
High Schools Dallastown Area
School District Dallastown Area
Others
Senior Community No
Tax ID 54-000-GJ-0030-00-00000
Ownership Fee Simple
SqFt Source Assessor
Acceptable Financing Cash, Conventional, FHA, USDA, VA
Listing Terms Cash, Conventional, FHA, USDA, VA
Financing Cash,Conventional,FHA,USDA,VA
Special Listing Condition Standard
Read Less

Bought with Shelley L Walter • Coldwell Banker Realty
GET MORE INFORMATION




