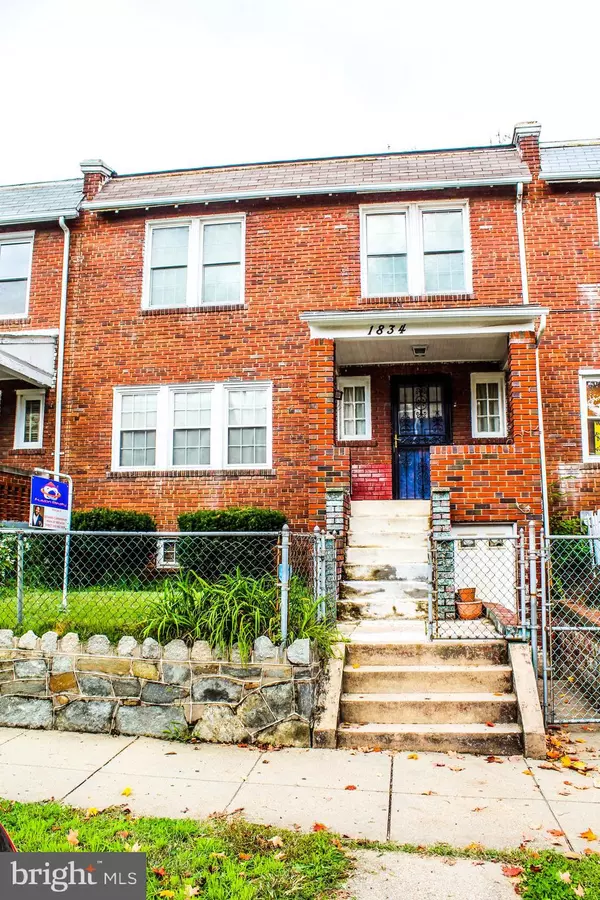For more information regarding the value of a property, please contact us for a free consultation.
1834 A ST SE Washington, DC 20003
Want to know what your home might be worth? Contact us for a FREE valuation!

Our team is ready to help you sell your home for the highest possible price ASAP
Key Details
Sold Price $670,000
Property Type Townhouse
Sub Type Interior Row/Townhouse
Listing Status Sold
Purchase Type For Sale
Square Footage 1,561 sqft
Price per Sqft $429
Subdivision Old City #1
MLS Listing ID DCDC494684
Sold Date 12/08/20
Style Federal
Bedrooms 3
Full Baths 2
HOA Y/N N
Abv Grd Liv Area 1,128
Originating Board BRIGHT
Year Built 1925
Annual Tax Amount $4,133
Tax Year 2019
Lot Size 1,468 Sqft
Acres 0.03
Property Description
Lovely 2 story (Federal) with english basement nestled approx 40 yds from Stadium Armory Metro. Property features 3 bedrooms, hard wood floors, recessed lighting, stainless steel appliances, central ac and forced air heating upgrades complete. Basement needs flooring, rough ins for kitchen and stackable washer and dryer connections in place. English basement offers great opportunity for possible renter as a result of lower front entrance. Enjoy scenic walks or bike riding along the shores of the Anacostia river walking distance away. Access to I 295 for quick access to suburban travel. Property is habitable and functional but needs TLC to truly shine. Property, appliances and all fixtures to be conveyed in it's "as is" condition. Seller exempt from property disclosure. Estate sale please write subject to 3rd party approval. Estate process underway with personal rep established.
Location
State DC
County Washington
Zoning RESIDENTIAL
Direction South
Rooms
Basement Front Entrance, Rear Entrance, English
Interior
Interior Features Recessed Lighting, Floor Plan - Traditional, Breakfast Area, Dining Area, Kitchen - Island, Tub Shower, Wood Floors, Floor Plan - Open
Hot Water Natural Gas
Heating Forced Air
Cooling Central A/C
Flooring Hardwood, Ceramic Tile
Equipment Built-In Microwave, Cooktop, Dishwasher, Disposal, Dryer, Dryer - Front Loading, Oven - Single, Oven/Range - Gas, Refrigerator, Stove, Washer - Front Loading, Water Heater
Appliance Built-In Microwave, Cooktop, Dishwasher, Disposal, Dryer, Dryer - Front Loading, Oven - Single, Oven/Range - Gas, Refrigerator, Stove, Washer - Front Loading, Water Heater
Heat Source Natural Gas
Laundry Main Floor
Exterior
Water Access N
Roof Type Asphalt,Shingle,Tar/Gravel
Street Surface Other
Accessibility Other
Garage N
Building
Story 3
Sewer Public Sewer
Water Public
Architectural Style Federal
Level or Stories 3
Additional Building Above Grade, Below Grade
Structure Type Dry Wall
New Construction N
Schools
School District District Of Columbia Public Schools
Others
Pets Allowed N
Senior Community No
Tax ID 1110//0813
Ownership Fee Simple
SqFt Source Assessor
Acceptable Financing FHA 203(b), FHA 203(k), Other, Conventional, Cash, Private
Listing Terms FHA 203(b), FHA 203(k), Other, Conventional, Cash, Private
Financing FHA 203(b),FHA 203(k),Other,Conventional,Cash,Private
Special Listing Condition Probate Listing, Third Party Approval
Read Less

Bought with Khalil Alexander El-Ghoul • Glass House Real Estate
GET MORE INFORMATION




