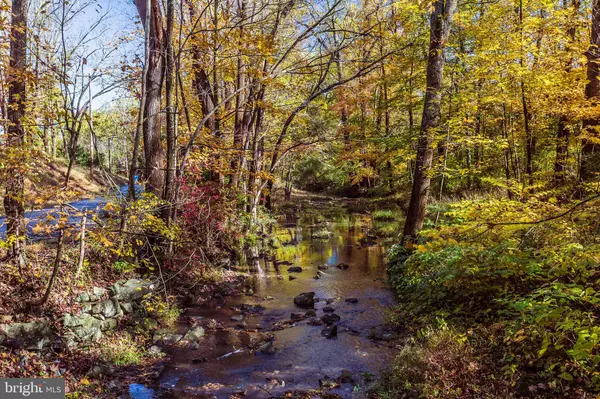For more information regarding the value of a property, please contact us for a free consultation.
34 MILL RD Lambertville, NJ 08530
Want to know what your home might be worth? Contact us for a FREE valuation!

Our team is ready to help you sell your home for the highest possible price ASAP
Key Details
Sold Price $500,000
Property Type Single Family Home
Sub Type Detached
Listing Status Sold
Purchase Type For Sale
Square Footage 2,658 sqft
Price per Sqft $188
Subdivision None Available
MLS Listing ID NJHT106186
Sold Date 05/28/21
Style Farmhouse/National Folk
Bedrooms 3
Full Baths 2
Half Baths 1
HOA Y/N N
Abv Grd Liv Area 2,658
Originating Board BRIGHT
Year Built 1880
Annual Tax Amount $10,594
Tax Year 2020
Lot Size 8.110 Acres
Acres 8.11
Lot Dimensions 0.00 x 0.00
Property Description
Rarely does an opportunity to take a beautifully located antique home on 8+ acres to the next level!A magical setting in desirable Hunterdon County on a quiet country road. The property is accessed by crossing over a bridge with a meandering creek below. The privacy provided by the creek on one side and the naturally forested area surrounding the property is idealistic. There is an older inground swimming pool as well as a red barn completing the grounds features. The barn could be utilized as a perfect garage.The original home dating to 1880 has had additions over the years and offers the rare find of a first floor master suite. There are hardwood floors, 3 fireplaces, custom built-in book shelves and other additional original features. Bring your architect and imagination. This is a jewel in the rough.
Location
State NJ
County Hunterdon
Area West Amwell Twp (21026)
Zoning RR-5
Rooms
Basement Unfinished
Main Level Bedrooms 1
Interior
Interior Features Breakfast Area, Entry Level Bedroom, Floor Plan - Traditional, Formal/Separate Dining Room, Kitchen - Eat-In
Hot Water Electric
Heating Radiant
Cooling Window Unit(s)
Flooring Hardwood, Vinyl
Fireplaces Number 3
Equipment Built-In Range, Cooktop, Dishwasher, Dryer - Electric, Microwave
Fireplace Y
Appliance Built-In Range, Cooktop, Dishwasher, Dryer - Electric, Microwave
Heat Source Oil
Laundry Main Floor
Exterior
Exterior Feature Patio(s)
Pool In Ground
Utilities Available Cable TV
Water Access N
View Creek/Stream, Water
Roof Type Asphalt,Shingle
Accessibility None
Porch Patio(s)
Garage N
Building
Lot Description Backs to Trees, Front Yard, Partly Wooded, Private, Rear Yard, Rural, Stream/Creek
Story 2
Sewer Septic < # of BR
Water Well
Architectural Style Farmhouse/National Folk
Level or Stories 2
Additional Building Above Grade, Below Grade
New Construction N
Schools
School District Hunterdon
Others
Senior Community No
Tax ID 26-00011-00025
Ownership Fee Simple
SqFt Source Assessor
Acceptable Financing Cash, Conventional
Listing Terms Cash, Conventional
Financing Cash,Conventional
Special Listing Condition Standard
Read Less

Bought with Freddie S Gomberg • BHHS Fox & Roach Princeton RE



