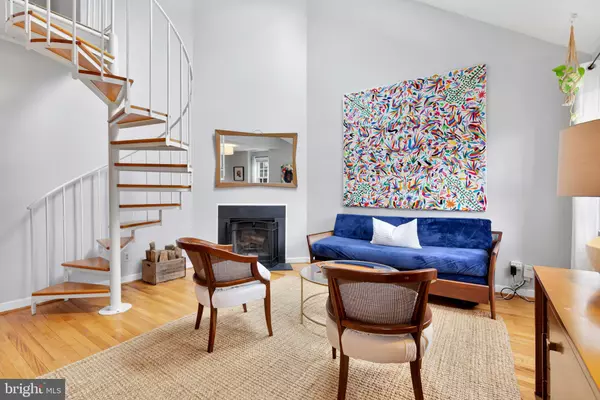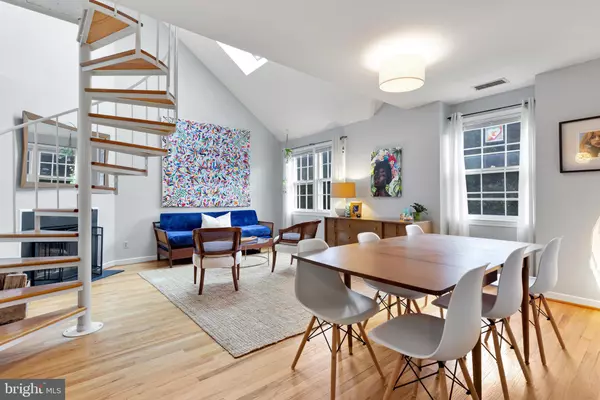For more information regarding the value of a property, please contact us for a free consultation.
8201 GRUBB RD #G-204 Silver Spring, MD 20910
Want to know what your home might be worth? Contact us for a FREE valuation!

Our team is ready to help you sell your home for the highest possible price ASAP
Key Details
Sold Price $360,000
Property Type Condo
Sub Type Condo/Co-op
Listing Status Sold
Purchase Type For Sale
Square Footage 1,154 sqft
Price per Sqft $311
Subdivision Rock Creek Gardens
MLS Listing ID MDMC2017554
Sold Date 10/26/21
Style Colonial
Bedrooms 2
Full Baths 1
Condo Fees $518/mo
HOA Y/N N
Abv Grd Liv Area 1,154
Originating Board BRIGHT
Year Built 1948
Annual Tax Amount $2,956
Tax Year 2020
Property Description
Welcome to this light-filled and spacious 1 BR/ 1 BA + Loft with over 1,000 sqft at Rock Creek Gardens. This top floor corner unit is one of the community's largest floorplans. Complete with wood floors throughout, high ceilings, skylights, stainless steel appliances, numerous closets, wood-burning fireplace, and a washer/dryer in unit. The primary bedroom is spacious with two full closets and multiple exposures. Additionally the large multipurpose loft can be used as a bedroom, office, and/or additional living space. Rock Creek Gardens is pet friendly, has an outdoor pool, and parking is included in condo fee. Located a few yards from the DC/MD border, steps away from Rock Creek Park hiking trails, and local favorites like the Daily Dish and Parkway Deli. Located between downtown Silver Spring and Bethesda, this bike- and public transportation-friendly spot is walking distance to the future Lyttonsville Purple Line station and multiple bus stops. Zoned for Rock Creek Forest, Silver Creek and Bethesda CC HS.
Location
State MD
County Montgomery
Zoning R20
Rooms
Main Level Bedrooms 2
Interior
Hot Water Electric
Heating Forced Air
Cooling Central A/C
Fireplaces Number 1
Fireplaces Type Wood
Fireplace Y
Heat Source Electric
Laundry Washer In Unit, Dryer In Unit
Exterior
Garage Spaces 1.0
Amenities Available Pool - Outdoor, Picnic Area, Common Grounds
Water Access N
Accessibility None
Total Parking Spaces 1
Garage N
Building
Story 2
Unit Features Garden 1 - 4 Floors
Sewer Public Sewer
Water Public
Architectural Style Colonial
Level or Stories 2
Additional Building Above Grade, Below Grade
New Construction N
Schools
School District Montgomery County Public Schools
Others
Pets Allowed Y
HOA Fee Include Water,Sewer,Snow Removal,Trash,Pool(s),Management,Lawn Maintenance,Ext Bldg Maint,Common Area Maintenance,Parking Fee
Senior Community No
Tax ID 161302019396
Ownership Condominium
Special Listing Condition Standard
Pets Allowed Dogs OK, Cats OK, Number Limit
Read Less

Bought with Natalie Thomas • Compass



