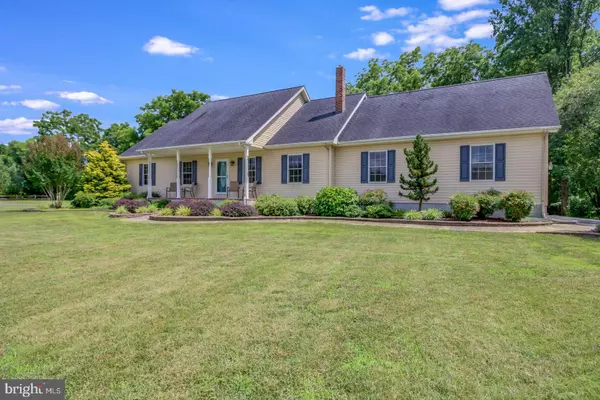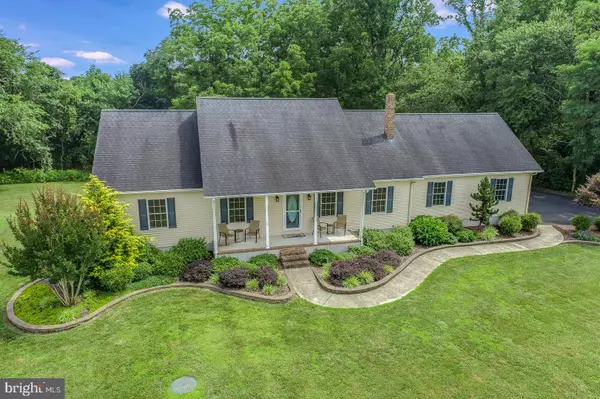For more information regarding the value of a property, please contact us for a free consultation.
704 ROBBINS RD Frederica, DE 19946
Want to know what your home might be worth? Contact us for a FREE valuation!

Our team is ready to help you sell your home for the highest possible price ASAP
Key Details
Sold Price $530,000
Property Type Single Family Home
Sub Type Detached
Listing Status Sold
Purchase Type For Sale
Square Footage 2,763 sqft
Price per Sqft $191
Subdivision None Available
MLS Listing ID DEKT2000972
Sold Date 09/08/21
Style Ranch/Rambler
Bedrooms 3
Full Baths 2
HOA Y/N N
Abv Grd Liv Area 2,763
Originating Board BRIGHT
Year Built 2003
Annual Tax Amount $1,344
Tax Year 2020
Lot Size 6.200 Acres
Acres 6.2
Lot Dimensions 1.00 x 0.00
Property Description
Privacy, space, and storage! This property presents a unique opportunity for those seeking a peaceful retreat with room to roam. Situated on over 6 private acres and nestled at the end of a tree lined drive, this spacious ranch home features all the amenities you are looking for: a 2700+ SF updated home, full basement, and massive pole barn- surrounded by the sights and sounds of nature. The large front porch welcomes you inside an immaculately maintained interior. There is a large family room at the front with a wood stove that the owner uses to heat the home, saving tremendously on heat bills. At the back is a large eat in kitchen with beautiful cabinetry and tile floors. There is also a large mud/laundry room which opens to the immaculate two car garage. Three spacious bedrooms on the first floor include a master suite with full bath. The second floor is completely finished almost doubling the square footage of the house. There is a large open room plus a smaller closed off room upstairs. This space could easily be converted to more bedrooms. The house also features a large back deck and FULL unfinished basement! In addition to the long paved driveway to the home, an additional gravel driveway leads across the property and up to the beautiful 36'x60' pole barn with three overhead doors, electric, and second floor storage- perfect for automobiles, storage, or workshop! The property is beautifully landscaped, featuring both open yard and wooded area- roam your property, garden, hunt, and enjoy the peace and quiet. This is certainly the perfect property for anyone seeking space, privacy, and a 100% move-in ready property.
Location
State DE
County Kent
Area Lake Forest (30804)
Zoning AC
Rooms
Other Rooms Basement, Loft, Office
Basement Unfinished
Main Level Bedrooms 3
Interior
Hot Water Propane
Heating Forced Air
Cooling Central A/C
Fireplaces Number 1
Fireplace Y
Heat Source Propane - Leased
Exterior
Parking Features Garage - Side Entry
Garage Spaces 2.0
Water Access N
Accessibility None
Attached Garage 2
Total Parking Spaces 2
Garage Y
Building
Story 1.5
Sewer On Site Septic
Water Well
Architectural Style Ranch/Rambler
Level or Stories 1.5
Additional Building Above Grade, Below Grade
New Construction N
Schools
School District Lake Forest
Others
Senior Community No
Tax ID SM-00-13000-01-4004-000
Ownership Fee Simple
SqFt Source Assessor
Special Listing Condition Standard
Read Less

Bought with Lindsey Michele Cooke • RE/MAX Associates-Hockessin



