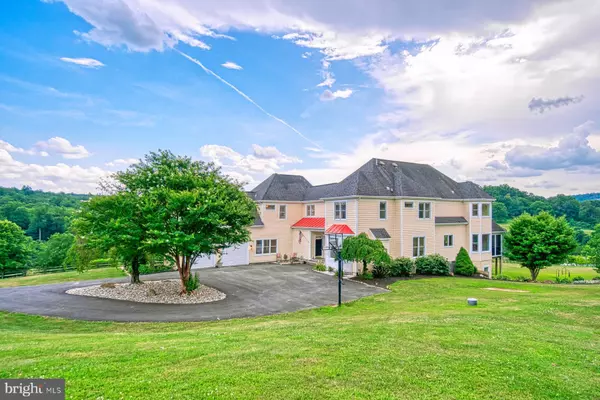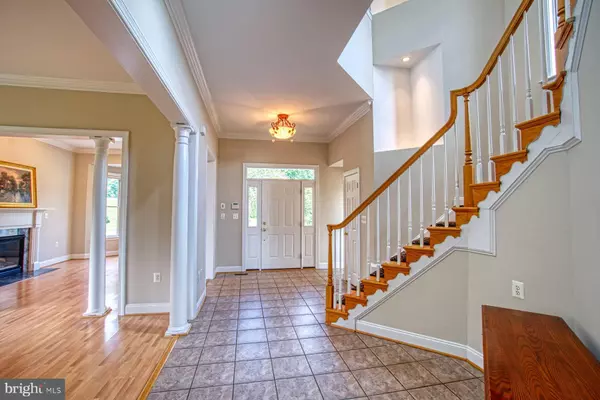For more information regarding the value of a property, please contact us for a free consultation.
16855 OLD WATERFORD RD Paeonian Springs, VA 20129
Want to know what your home might be worth? Contact us for a FREE valuation!

Our team is ready to help you sell your home for the highest possible price ASAP
Key Details
Sold Price $889,900
Property Type Single Family Home
Sub Type Detached
Listing Status Sold
Purchase Type For Sale
Square Footage 6,776 sqft
Price per Sqft $131
Subdivision Beacon Hill
MLS Listing ID VALO417020
Sold Date 09/29/20
Style Contemporary
Bedrooms 5
Full Baths 5
Half Baths 1
HOA Y/N N
Abv Grd Liv Area 5,146
Originating Board BRIGHT
Year Built 1999
Annual Tax Amount $7,845
Tax Year 2020
Lot Size 3.850 Acres
Acres 3.85
Property Description
Extraordinary views abound with this stunning meticulously maintained 5 bedroom 5 1/2 bath home on 3.85 lush acres with NO HOA. Overlooking a pond and beautiful Beacon Hill, this fabulous home has a balance of sophistication and comfort complete with light filled rooms and gleaming floors. Entertaining family & friends and relaxing is made easy with the open floor plan complete with a cozy living room with a gas fireplace and large window, formal dining room, gourmet kitchen with ample cabinet space, oversized pantry & granite top island and family room with a wood burning fireplace. Enjoy the amazing views in the inviting screened porch and spacious deck. Like wine? This beautiful property is complete with a little less than 1 acre of mature, well cared for happy, healthy Chambourcin grapes. How about the completely separate in-law suite, au pair suite, apartment for your young adult or Airbnb? Includes a bedroom, living room, full bath, sitting room and full kitchen. Host weddings or family reunions as the possibilities are endless. Fresh paint inside the home, garage and garage floor, new carpet, updates in some bathrooms, tankless hot water heater, spacious master bedroom complete with a gas fireplace, large bathroom, walk-in closet, sitting room and loft that walks out to a deck, princess suite, bedroom level laundry room, reading nooks, large bedrooms and ample storage are just some of the many reasons you will want to call this your home. Steeped in rich history, the heart of Virginia's Hunt and Wine Country can be found in Loudoun County, just twenty minutes from Dulles airport and a short drive to our Nation's capital. This extraordinary home is located just minutes from the county seat, Leesburg and the quaint village of Waterford. Exceptional schools, historic sites, destination restaurants, steeplechase racing, twilight polo, wine festivals, and country fairs, are just a few of the reasons Loudoun County is ranked one the top places to live in America. Once you experience the celebrated Virginia Horse and Wine County, you'll want to call it home! Also close by, are the charming towns of Purcellville, Round Hill, Hillsboro and Harper's Ferry, West Virginia.
Location
State VA
County Loudoun
Zoning 03
Direction East
Rooms
Other Rooms Primary Bedroom, Bathroom 1, Bathroom 2, Bathroom 3
Basement Full
Main Level Bedrooms 1
Interior
Interior Features 2nd Kitchen, Additional Stairway, Air Filter System, Breakfast Area, Carpet, Ceiling Fan(s), Crown Moldings, Entry Level Bedroom, Floor Plan - Open, Family Room Off Kitchen, Formal/Separate Dining Room, Kitchen - Eat-In, Kitchen - Island, Kitchen - Gourmet, Primary Bath(s), Pantry, Recessed Lighting, Wood Floors, Window Treatments, WhirlPool/HotTub, Wet/Dry Bar, Walk-in Closet(s), Stall Shower, Skylight(s)
Hot Water Tankless
Heating Forced Air, Zoned, Heat Pump(s)
Cooling Central A/C
Flooring Carpet, Laminated, Ceramic Tile
Fireplaces Number 3
Equipment Cooktop, Dishwasher, Disposal, Dryer, Exhaust Fan, Humidifier, Icemaker, Microwave, Oven - Wall, Refrigerator, Stainless Steel Appliances, Washer, Water Heater - Tankless
Window Features Skylights,Insulated,Wood Frame
Appliance Cooktop, Dishwasher, Disposal, Dryer, Exhaust Fan, Humidifier, Icemaker, Microwave, Oven - Wall, Refrigerator, Stainless Steel Appliances, Washer, Water Heater - Tankless
Heat Source Electric, Propane - Leased
Laundry Upper Floor
Exterior
Parking Features Additional Storage Area, Garage - Side Entry, Garage Door Opener, Oversized
Garage Spaces 2.0
Water Access N
View Pond, Scenic Vista, Trees/Woods
Accessibility Grab Bars Mod, Level Entry - Main
Attached Garage 2
Total Parking Spaces 2
Garage Y
Building
Lot Description Cleared, Front Yard, Landscaping, Open, Private, SideYard(s), Rear Yard, Backs - Open Common Area
Story 3
Sewer Septic = # of BR
Water Well
Architectural Style Contemporary
Level or Stories 3
Additional Building Above Grade, Below Grade
Structure Type 9'+ Ceilings
New Construction N
Schools
Elementary Schools Frances Hazel Reid
Middle Schools Smart'S Mill
High Schools Tuscarora
School District Loudoun County Public Schools
Others
Senior Community No
Tax ID 307204262000
Ownership Fee Simple
SqFt Source Assessor
Special Listing Condition Standard
Read Less

Bought with Becky Wang • Happy House Hub LLC



