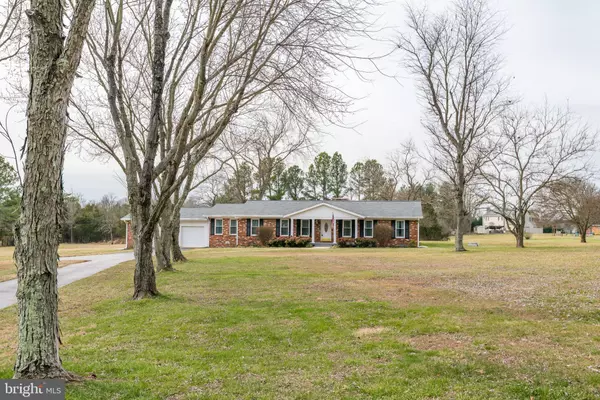For more information regarding the value of a property, please contact us for a free consultation.
10713 SCHAEFFER LN Nokesville, VA 20181
Want to know what your home might be worth? Contact us for a FREE valuation!

Our team is ready to help you sell your home for the highest possible price ASAP
Key Details
Sold Price $460,000
Property Type Single Family Home
Sub Type Detached
Listing Status Sold
Purchase Type For Sale
Square Footage 1,810 sqft
Price per Sqft $254
Subdivision Woodlawn Farms
MLS Listing ID VAPW487728
Sold Date 05/20/20
Style Ranch/Rambler
Bedrooms 4
Full Baths 3
HOA Y/N N
Abv Grd Liv Area 1,810
Originating Board BRIGHT
Year Built 1977
Annual Tax Amount $4,270
Tax Year 2020
Lot Size 3.331 Acres
Acres 3.33
Property Description
This charming, move-in ready, 4 bedroom/3 bath home offers fabulous one level living on a quiet street in Nokesville. Covered front entry welcomes you into the inviting family room with cozy wood burning stove and brick surround. The renovated kitchen features new cabinets, granite countertops, stainless steel appliances, and two pantries. Wide plank hardwood floors throughout. The screened porch offers a serene view of the expansive rear yard backing to trees and mature landscaping. New windows, well pump, and water softener/conditioner system. This idyllic setting is just over 3 acres with NO HOA yet so close to area amenities including schools, shops, restaurants, and activities. Come make this retreat your own.
Location
State VA
County Prince William
Zoning A1
Rooms
Other Rooms Dining Room, Primary Bedroom, Bedroom 2, Bedroom 3, Bedroom 4, Kitchen, Family Room, Laundry, Bathroom 2, Bathroom 3, Primary Bathroom
Main Level Bedrooms 4
Interior
Interior Features Wood Floors, Kitchen - Table Space, Primary Bath(s), Recessed Lighting, Ceiling Fan(s), Water Treat System, Window Treatments
Hot Water Electric
Heating Heat Pump(s)
Cooling Central A/C, Ceiling Fan(s)
Flooring Hardwood, Ceramic Tile
Fireplaces Number 1
Fireplaces Type Insert
Equipment Stainless Steel Appliances, Built-In Microwave, Dryer, Washer, Dishwasher, Refrigerator, Icemaker, Stove
Fireplace Y
Appliance Stainless Steel Appliances, Built-In Microwave, Dryer, Washer, Dishwasher, Refrigerator, Icemaker, Stove
Heat Source Electric
Laundry Main Floor
Exterior
Exterior Feature Porch(es), Patio(s)
Parking Features Garage Door Opener
Garage Spaces 2.0
Water Access N
Roof Type Fiberglass
Accessibility None
Porch Porch(es), Patio(s)
Attached Garage 2
Total Parking Spaces 2
Garage Y
Building
Lot Description Backs to Trees
Story 1
Sewer Septic Exists
Water Private, Well
Architectural Style Ranch/Rambler
Level or Stories 1
Additional Building Above Grade, Below Grade
Structure Type Dry Wall
New Construction N
Schools
Elementary Schools T. Clay Wood Elementary
Middle Schools Marsteller
High Schools Patriot
School District Prince William County Public Schools
Others
Senior Community No
Tax ID 7494-66-6986
Ownership Fee Simple
SqFt Source Estimated
Security Features Electric Alarm
Special Listing Condition Standard
Read Less

Bought with Donnie Anton Anderson Jr. • Four Seasons Realty LLC



