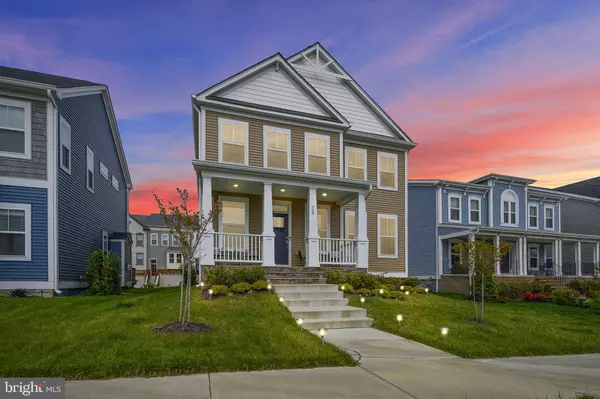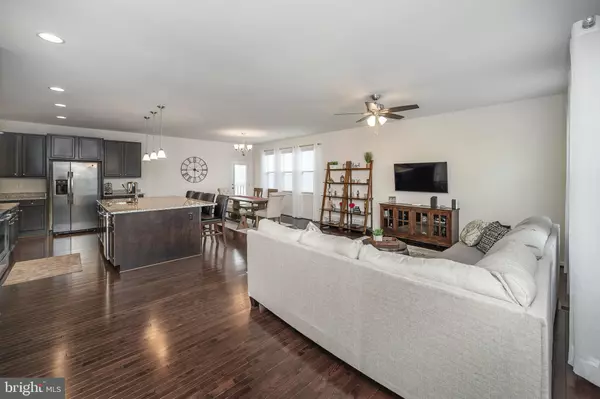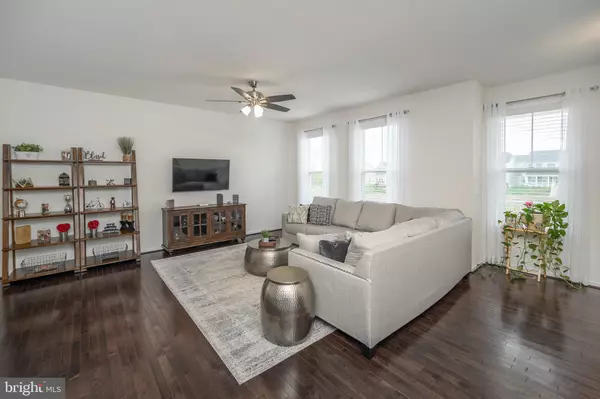For more information regarding the value of a property, please contact us for a free consultation.
505 EMBREY MILL RD Stafford, VA 22554
Want to know what your home might be worth? Contact us for a FREE valuation!

Our team is ready to help you sell your home for the highest possible price ASAP
Key Details
Sold Price $475,000
Property Type Single Family Home
Sub Type Detached
Listing Status Sold
Purchase Type For Sale
Square Footage 3,015 sqft
Price per Sqft $157
Subdivision Embrey Mill
MLS Listing ID VAST219372
Sold Date 06/05/20
Style Traditional
Bedrooms 4
Full Baths 3
Half Baths 1
HOA Fees $125/mo
HOA Y/N Y
Abv Grd Liv Area 2,365
Originating Board BRIGHT
Year Built 2018
Annual Tax Amount $3,457
Tax Year 2018
Lot Size 5,998 Sqft
Acres 0.14
Property Description
Located in one of Stafford's hottest subdivisions near I-95 this 4 bedroom, 3.5 bath home with an upstairs loft is waiting for you to put your personal touch on it. No waiting on the builder. The Lexington model is open and spacious. The great room and dining areas are open to the expansive kitchen. The over-sized island can easily seat 4-6 people. You can't miss the beautiful wooden staircase with wrought iron spindles. Upstairs the Master Bedroom hosts a large walk in closet and a full bathroom with a water closet, a linen closet, and a large shower with a seat. The other 3 generous sized bedrooms are joined by a hall bath and loft area. The basement is completely finished with beautiful ceramic tile flooring, wet bar, a great storage area, and includes an egress window to allow for a future 5th bedroom if desired. Sump pump w backup battery. Enjoy great views from the front porch! Video Tour: https://amerihomeplus.vids.io/videos/7098d3bf1f12eac1f9/505-embrey-mill-road-stafford-va-22554
Location
State VA
County Stafford
Zoning PD2
Rooms
Other Rooms Dining Room, Primary Bedroom, Bedroom 2, Bedroom 3, Bedroom 4, Kitchen, Basement, Great Room, Loft, Mud Room, Other, Storage Room, Bathroom 2, Bathroom 3, Primary Bathroom
Basement Full, Fully Finished, Outside Entrance, Sump Pump, Walkout Stairs
Interior
Interior Features Ceiling Fan(s), Floor Plan - Open, Pantry, Wet/Dry Bar, Window Treatments, Wood Floors, Kitchen - Island, Primary Bath(s), Recessed Lighting, Walk-in Closet(s), Other, Attic
Heating Central, Programmable Thermostat
Cooling Central A/C
Flooring Hardwood, Carpet, Ceramic Tile, Vinyl
Equipment Built-In Microwave, Dishwasher, Disposal, Icemaker, Oven - Self Cleaning, Oven/Range - Electric, Refrigerator, Stainless Steel Appliances, Water Heater - High-Efficiency, Energy Efficient Appliances, Exhaust Fan
Furnishings No
Fireplace N
Window Features Screens
Appliance Built-In Microwave, Dishwasher, Disposal, Icemaker, Oven - Self Cleaning, Oven/Range - Electric, Refrigerator, Stainless Steel Appliances, Water Heater - High-Efficiency, Energy Efficient Appliances, Exhaust Fan
Heat Source Natural Gas
Laundry Main Floor, Hookup
Exterior
Exterior Feature Porch(es)
Parking Features Garage - Rear Entry
Garage Spaces 6.0
Utilities Available Cable TV Available, Electric Available, Natural Gas Available, Phone Available, Water Available, Sewer Available
Amenities Available Basketball Courts, Club House, Common Grounds, Fitness Center, Jog/Walk Path, Picnic Area, Pool - Outdoor, Swimming Pool, Tot Lots/Playground, Bike Trail
Water Access N
Roof Type Architectural Shingle
Street Surface Black Top
Accessibility None
Porch Porch(es)
Road Frontage Public, Private
Attached Garage 2
Total Parking Spaces 6
Garage Y
Building
Story 2
Sewer Public Sewer
Water Public
Architectural Style Traditional
Level or Stories 2
Additional Building Above Grade, Below Grade
Structure Type Dry Wall
New Construction N
Schools
Elementary Schools Winding Creek
Middle Schools H.H. Poole
High Schools North Stafford
School District Stafford County Public Schools
Others
Pets Allowed N
HOA Fee Include Common Area Maintenance,Road Maintenance,Snow Removal,Trash,Pool(s)
Senior Community No
Tax ID 29-G-4-A-567
Ownership Fee Simple
SqFt Source Estimated
Security Features Exterior Cameras,Smoke Detector
Horse Property N
Special Listing Condition Standard
Read Less

Bought with Tawana M Langford • Fathom Realty MD, LLC
GET MORE INFORMATION




