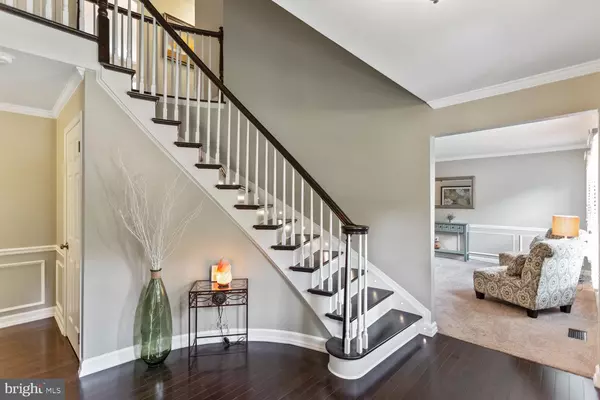For more information regarding the value of a property, please contact us for a free consultation.
10583 HUNTERS WAY Laurel, MD 20723
Want to know what your home might be worth? Contact us for a FREE valuation!

Our team is ready to help you sell your home for the highest possible price ASAP
Key Details
Sold Price $785,000
Property Type Single Family Home
Sub Type Detached
Listing Status Sold
Purchase Type For Sale
Square Footage 3,737 sqft
Price per Sqft $210
Subdivision Warfields Range
MLS Listing ID MDHW2004982
Sold Date 10/18/21
Style Colonial
Bedrooms 4
Full Baths 3
Half Baths 1
HOA Fees $6/ann
HOA Y/N Y
Abv Grd Liv Area 2,912
Originating Board BRIGHT
Year Built 1987
Annual Tax Amount $8,799
Tax Year 2021
Lot Size 0.333 Acres
Acres 0.33
Property Description
Exceptional home in the much desired Warfields Range community. Sited close to fabulous amenities, this 4000+ square foot home has been stylishly and thoughtfully updated and upgraded on all 3 levels of abundant living space. The entry foyer, with hardwood flooring, features an elegant and lighted circular staircase. The floorplan has a perfect flow for everyday living or special gatherings. Formal living and dining rooms are spacious and filled with natural sunlight. The gourmet custom kitchen is a cooks' dream: gorgeous custom cabinetry and granite, a large center island, top-of-the-line stainless appliances, and a breakfast area. Enjoy the gas fireplace in the large family room adjacent to the kitchen. A den/home office is strategically tucked into the main level for privacy, and features lovely built in cabinets.
The long upper hallway leads to 4 large bedrooms. The primary bedroom is a perfect retreat, and has a beautifully tiled bath with separate sinks, heated tile flooring, 2 walk in closets. The additional 3 bedrooms are spacious, bright, and share the updated hall bath.
With your own amazing home theater, you may never want to leave home. The soundproof theater is incredible! Watch the movie of your choosing while relaxing in 1 of the 5 power recliners.
Also on the lower level, which has a walk out to the great backyard, is a wet bar with wine fridge, bonus room, and full bath with heated flooring.
The large screened porch and deck, constructed from Fiberon composite, is a perfect addition to the home and a great place to relax and entertain.
Designer fixtures/lighting, replaced windows/sliders, replaced roof, replaced HVAC with air purifying system, replaced garage doors: no expense was spared in making this home a unique offering. Nothing in this price range compares to this move in ready home. Unpack and relax!
Location
State MD
County Howard
Zoning R20
Rooms
Other Rooms Living Room, Dining Room, Primary Bedroom, Bedroom 2, Bedroom 3, Bedroom 4, Kitchen, Game Room, Family Room, Foyer, Study, Laundry, Storage Room, Media Room, Bathroom 2, Bathroom 3, Bonus Room, Primary Bathroom, Screened Porch
Basement Fully Finished, Outside Entrance, Rear Entrance, Walkout Level
Interior
Interior Features Breakfast Area, Built-Ins, Bar, Carpet, Ceiling Fan(s), Chair Railings, Crown Moldings, Curved Staircase, Dining Area, Family Room Off Kitchen, Floor Plan - Traditional, Formal/Separate Dining Room, Kitchen - Gourmet, Kitchen - Eat-In, Kitchen - Island, Kitchen - Table Space, Pantry, Primary Bath(s), Recessed Lighting, Bathroom - Tub Shower, Upgraded Countertops, Walk-in Closet(s), Wet/Dry Bar, Window Treatments, Wood Floors
Hot Water Electric
Heating Heat Pump(s)
Cooling Central A/C, Ceiling Fan(s)
Fireplaces Number 1
Fireplaces Type Fireplace - Glass Doors, Gas/Propane
Equipment Built-In Microwave, Built-In Range, Dishwasher, Disposal, Dryer, Exhaust Fan, Icemaker, Oven/Range - Gas, Refrigerator, Stainless Steel Appliances, Washer, Water Heater, Humidifier
Fireplace Y
Appliance Built-In Microwave, Built-In Range, Dishwasher, Disposal, Dryer, Exhaust Fan, Icemaker, Oven/Range - Gas, Refrigerator, Stainless Steel Appliances, Washer, Water Heater, Humidifier
Heat Source Electric
Exterior
Parking Features Garage - Front Entry, Garage Door Opener
Garage Spaces 2.0
Water Access N
Accessibility None
Attached Garage 2
Total Parking Spaces 2
Garage Y
Building
Lot Description Backs to Trees
Story 3
Foundation Other
Sewer Public Sewer
Water Public
Architectural Style Colonial
Level or Stories 3
Additional Building Above Grade, Below Grade
New Construction N
Schools
School District Howard County Public School System
Others
Senior Community No
Tax ID 1406507069
Ownership Fee Simple
SqFt Source Assessor
Special Listing Condition Standard
Read Less

Bought with Suzanne Elizabeth Haversack • Northrop Realty
GET MORE INFORMATION




