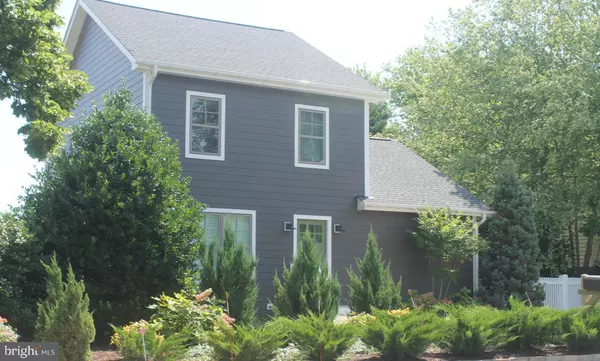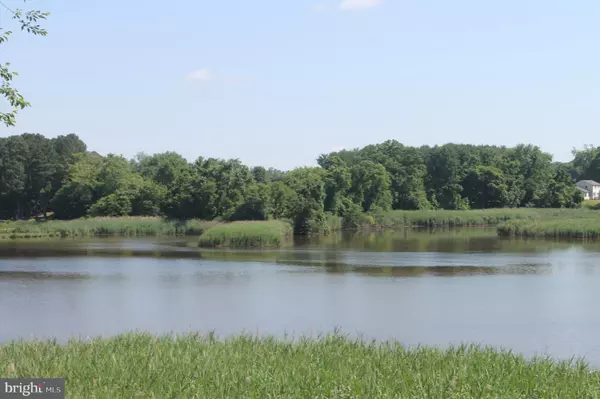For more information regarding the value of a property, please contact us for a free consultation.
102 WATSON RD Centreville, MD 21617
Want to know what your home might be worth? Contact us for a FREE valuation!

Our team is ready to help you sell your home for the highest possible price ASAP
Key Details
Sold Price $445,000
Property Type Single Family Home
Sub Type Detached
Listing Status Sold
Purchase Type For Sale
Square Footage 1,496 sqft
Price per Sqft $297
Subdivision Centreville
MLS Listing ID MDQA144324
Sold Date 10/09/20
Style Craftsman,Traditional
Bedrooms 3
Full Baths 3
HOA Y/N N
Abv Grd Liv Area 1,496
Originating Board BRIGHT
Year Built 1997
Annual Tax Amount $3,637
Tax Year 2019
Lot Size 10,375 Sqft
Acres 0.24
Property Description
ESCAPE CITY LIVING FOR A WEEKEND, A SUMMER OR A LIFETIME! This Corsica River Waterfront home offers fabulous water views along with scenic views of marshland and native wildlife of Osprey, Blue Heron, Ducks and Geese. A total custom renovation in 2019 makes this home practically brand new - featuring open Kitchen/Dining/Living Rooms with new kitchen cabinets, custom floating shelves, stainless steel appliances, recessed lighting throughout and Karndean Flooring. First Floor Master Bedroom and Bath is complete with tub/shower, marble vanity top and beveled mirror. Painting a pretty picture... Is exactly what our local Artist/Seller did from her 2nd floor Art Studio. This spacious room could be your Studio, 2nd Floor Master Bedroom Suite, Sitting Room or Dedicated Home Office - complete with amazing views of the Corsica River! The choice is yours! Additional Bedroom and Bath complete the Upper Level. Home is turn-key ready with the exception of the 2nd Floor Master Bath (plumbing is all roughed in - just need to finish to your liking). Additional upgrades include: Solid Wood Doors throughout, New Integrity Windows , New Heat Pump/CAC, New Asphalt Roof, New Hardie Plank Pre-Finished Siding, Azek Exterior Trim, New Stoop on the front and New Stair Landing on the rear with Azek Decking and Synthetic Railings. New Storage Shed and grounds are meticulously landscaped . Just steps away is the public landing for Boating and Fishing. This property is conveniently located minutes from schools, restaurants, golf and outlet shopping AND within an hour of DC, Baltimore and BWI Airport.Schedule your personal showing soon before this one gets Under Contract. ***See Virtual Tour***
Location
State MD
County Queen Annes
Zoning R-2
Rooms
Other Rooms Living Room, Primary Bedroom, Bedroom 2, Kitchen, Laundry, Bathroom 2, Primary Bathroom
Main Level Bedrooms 1
Interior
Interior Features Attic, Combination Kitchen/Living, Floor Plan - Open, Kitchen - Eat-In, Recessed Lighting, Tub Shower, Upgraded Countertops, Walk-in Closet(s), Window Treatments
Hot Water Electric
Heating Heat Pump(s)
Cooling Central A/C
Flooring Carpet, Wood
Equipment Cooktop, Dryer - Electric, Icemaker, Microwave, Oven - Wall, Refrigerator, Stainless Steel Appliances, Washer, Water Heater
Fireplace N
Appliance Cooktop, Dryer - Electric, Icemaker, Microwave, Oven - Wall, Refrigerator, Stainless Steel Appliances, Washer, Water Heater
Heat Source Electric
Exterior
Exterior Feature Patio(s)
Fence Vinyl
Water Access Y
Water Access Desc Boat - Powered,Personal Watercraft (PWC),Canoe/Kayak,Fishing Allowed,Public Access
View River
Roof Type Asphalt
Accessibility None
Porch Patio(s)
Garage N
Building
Story 2
Sewer Public Sewer
Water Public
Architectural Style Craftsman, Traditional
Level or Stories 2
Additional Building Above Grade, Below Grade
New Construction N
Schools
School District Queen Anne'S County Public Schools
Others
Senior Community No
Tax ID 1803030237
Ownership Fee Simple
SqFt Source Assessor
Special Listing Condition Standard
Read Less

Bought with Deborah Ann Callahan • Benson & Mangold, LLC
GET MORE INFORMATION




